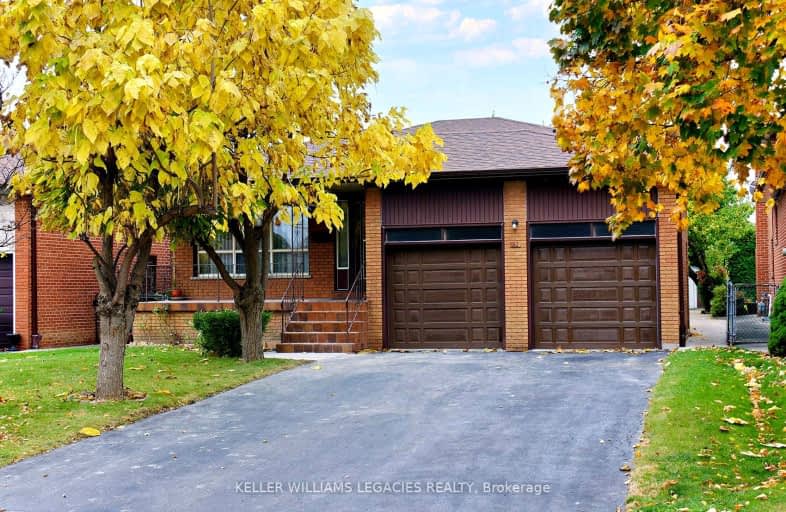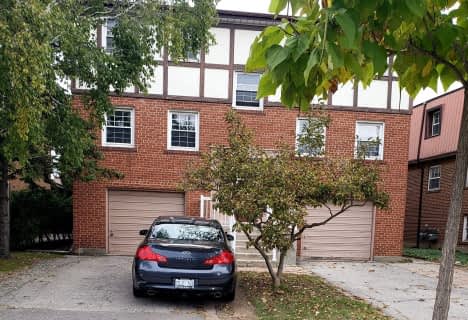Somewhat Walkable
- Some errands can be accomplished on foot.
Good Transit
- Some errands can be accomplished by public transportation.
Somewhat Bikeable
- Most errands require a car.

Westway Junior School
Elementary: PublicÉcole élémentaire Félix-Leclerc
Elementary: PublicSt Maurice Catholic School
Elementary: CatholicTransfiguration of our Lord Catholic School
Elementary: CatholicKingsview Village Junior School
Elementary: PublicDixon Grove Junior Middle School
Elementary: PublicCaring and Safe Schools LC1
Secondary: PublicSchool of Experiential Education
Secondary: PublicCentral Etobicoke High School
Secondary: PublicDon Bosco Catholic Secondary School
Secondary: CatholicKipling Collegiate Institute
Secondary: PublicMonsignor Percy Johnson Catholic High School
Secondary: Catholic-
Humbertown Park
Toronto ON 4.74km -
Chestnut Hill Park
Toronto ON 5.42km -
Étienne Brulé Park
13 Crosby Ave, Toronto ON M6S 2P8 6.27km
-
CIBC
2625 Weston Rd (at Cross Roads Plaza), Toronto ON M9N 3X2 2.24km -
TD Bank Financial Group
250 Wincott Dr, Etobicoke ON M9R 2R5 2.41km -
Scotiabank
1151 Weston Rd (Eglinton ave west), Toronto ON M6M 4P3 5.61km
- 2 bath
- 4 bed
- 1500 sqft
2229 Lawrence Avenue West, Toronto, Ontario • M9P 2A2 • Humber Heights
- 4 bath
- 4 bed
373 The Westway, Toronto, Ontario • M9R 1H3 • Willowridge-Martingrove-Richview
- 3 bath
- 4 bed
18 Richgrove Drive, Toronto, Ontario • M9R 2K9 • Willowridge-Martingrove-Richview
- 2 bath
- 4 bed
- 1100 sqft
59 Lavington Drive, Toronto, Ontario • M9R 2H3 • Willowridge-Martingrove-Richview
- 4 bath
- 4 bed
95 Willowridge Road, Toronto, Ontario • M9R 3Z5 • Willowridge-Martingrove-Richview
- 3 bath
- 4 bed
56 Summitcrest Drive, Toronto, Ontario • M9P 1H5 • Willowridge-Martingrove-Richview
- 5 bath
- 8 bed
- 5000 sqft
8 Bridesburg Drive, Toronto, Ontario • M9R 2K3 • Kingsview Village-The Westway













