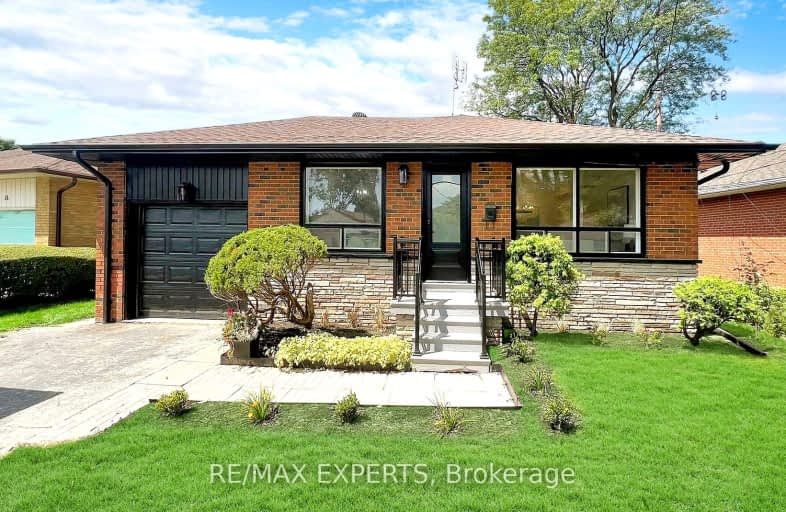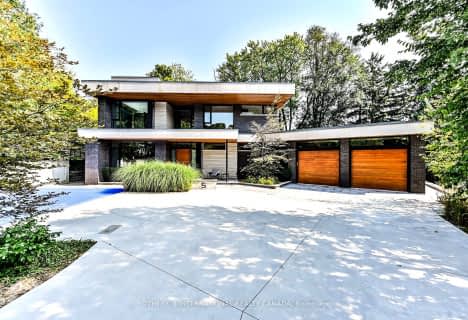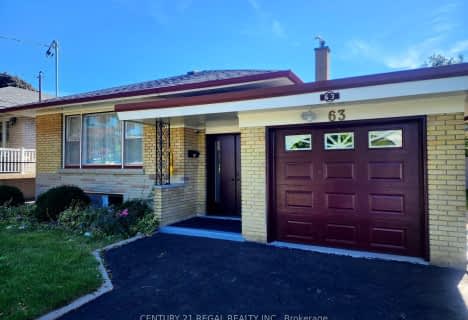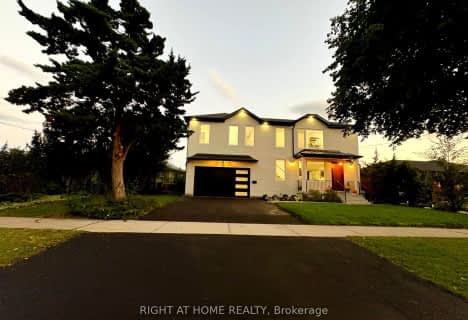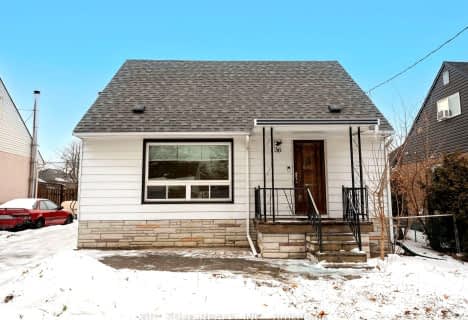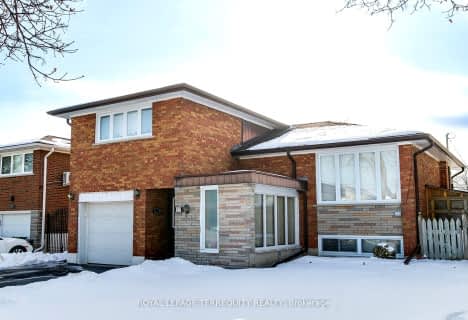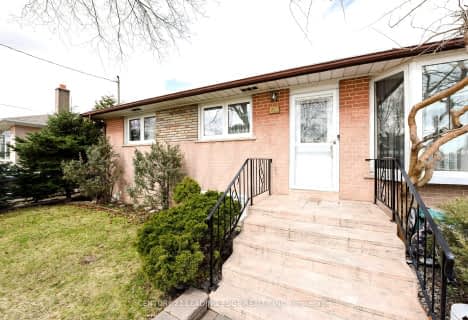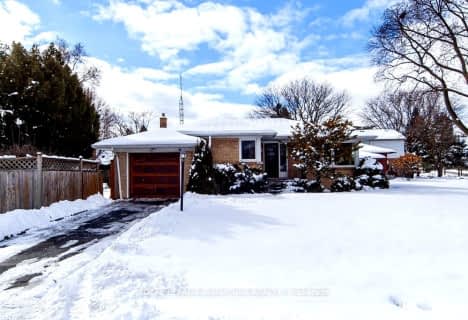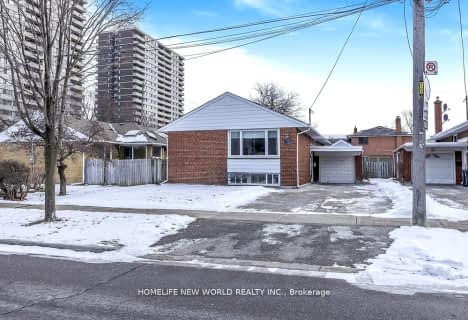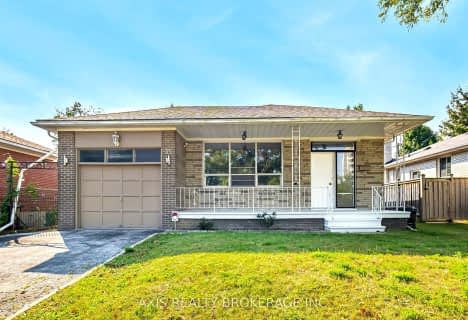Somewhat Walkable
- Some errands can be accomplished on foot.
Good Transit
- Some errands can be accomplished by public transportation.
Somewhat Bikeable
- Most errands require a car.

ÉÉC Notre-Dame-de-Grâce
Elementary: CatholicÉcole élémentaire Félix-Leclerc
Elementary: PublicParkfield Junior School
Elementary: PublicSt Maurice Catholic School
Elementary: CatholicTransfiguration of our Lord Catholic School
Elementary: CatholicDixon Grove Junior Middle School
Elementary: PublicCaring and Safe Schools LC1
Secondary: PublicSchool of Experiential Education
Secondary: PublicCentral Etobicoke High School
Secondary: PublicDon Bosco Catholic Secondary School
Secondary: CatholicKipling Collegiate Institute
Secondary: PublicMartingrove Collegiate Institute
Secondary: Public-
Wincott Park
Wincott Dr, Toronto ON 1.35km -
Ravenscrest Park
305 Martin Grove Rd, Toronto ON M1M 1M1 3.62km -
Chestnut Hill Park
Toronto ON 4.96km
-
CIBC
201 Lloyd Manor Rd (at Eglinton Ave. W.), Etobicoke ON M9B 6H6 1.87km -
TD Bank Financial Group
250 Wincott Dr, Etobicoke ON M9R 2R5 2.06km -
TD Bank Financial Group
2038 Kipling Ave, Rexdale ON M9W 4K1 2.58km
- 2 bath
- 3 bed
34 Paragon Road, Toronto, Ontario • M9R 1J8 • Kingsview Village-The Westway
- 2 bath
- 3 bed
1 Marblehead Road, Toronto, Ontario • M9R 3B1 • Kingsview Village-The Westway
- 2 bath
- 3 bed
109 Westhampton Drive, Toronto, Ontario • M9R 1Y1 • Kingsview Village-The Westway
- 4 bath
- 3 bed
- 1100 sqft
253 The Westway Road, Toronto, Ontario • M9R 1E9 • Willowridge-Martingrove-Richview
- 2 bath
- 3 bed
- 1100 sqft
55 Ladbrooke Road, Toronto, Ontario • M9R 2B1 • Willowridge-Martingrove-Richview
- 3 bath
- 4 bed
- 2000 sqft
4 Abigail Place, Toronto, Ontario • M9R 3X2 • Willowridge-Martingrove-Richview
- 2 bath
- 3 bed
- 1100 sqft
100 Antioch Drive, Toronto, Ontario • M9B 5V4 • Eringate-Centennial-West Deane
