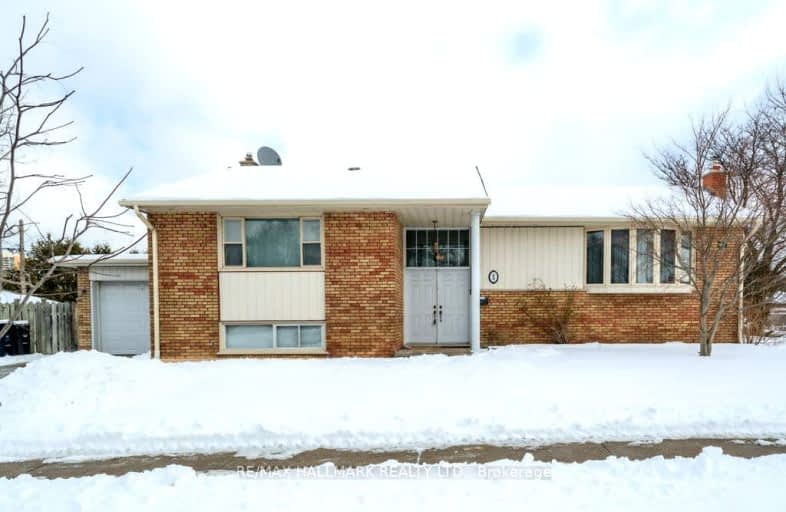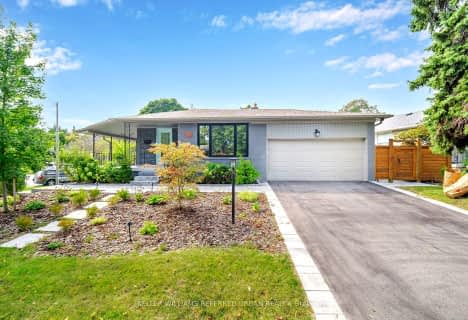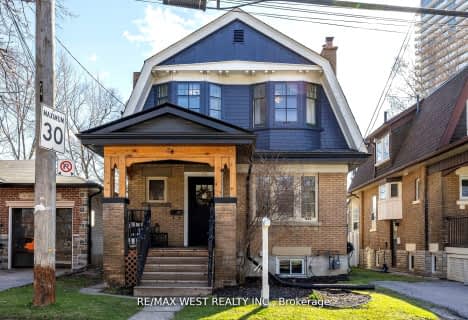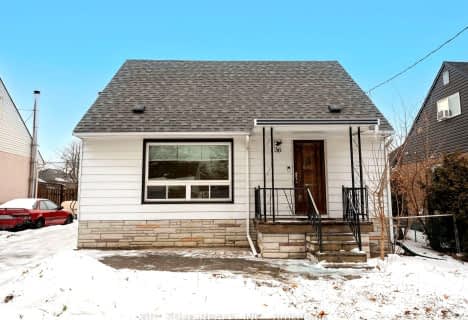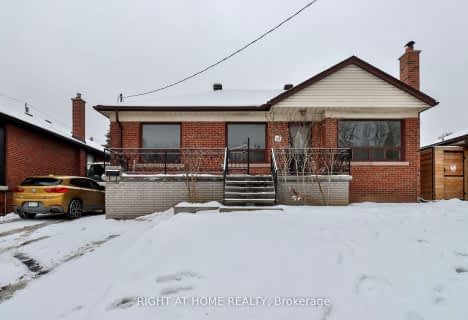Somewhat Walkable
- Some errands can be accomplished on foot.
Good Transit
- Some errands can be accomplished by public transportation.
Bikeable
- Some errands can be accomplished on bike.

Westway Junior School
Elementary: PublicÉcole élémentaire Félix-Leclerc
Elementary: PublicSt Maurice Catholic School
Elementary: CatholicTransfiguration of our Lord Catholic School
Elementary: CatholicKingsview Village Junior School
Elementary: PublicDixon Grove Junior Middle School
Elementary: PublicSchool of Experiential Education
Secondary: PublicCentral Etobicoke High School
Secondary: PublicDon Bosco Catholic Secondary School
Secondary: CatholicKipling Collegiate Institute
Secondary: PublicRichview Collegiate Institute
Secondary: PublicMartingrove Collegiate Institute
Secondary: Public-
Chestnut Hill Park
Toronto ON 4.44km -
Kenway Park
Kenway Rd & Fieldway Rd, Etobicoke ON M8Z 3L1 5.76km -
Bloordale Park
680 Burnamthorpe Rd, Etobicoke ON 5.96km
-
Scotiabank
627 Dixon Rd, Etobicoke ON M9W 1H7 1.94km -
CIBC
2625 Weston Rd (at Cross Roads Plaza), Toronto ON M9N 3X2 2.71km -
CIBC
1500 Islington Ave (at Rathburn Rd.), Toronto ON M9A 3L8 3.61km
- 2 bath
- 4 bed
- 1500 sqft
2229 Lawrence Avenue West, Toronto, Ontario • M9P 2A2 • Humber Heights
- — bath
- — bed
- — sqft
6 LACHINE Court, Toronto, Ontario • M9C 4A5 • Eringate-Centennial-West Deane
- — bath
- — bed
109 Westhampton Drive, Toronto, Ontario • M9R 1Y1 • Kingsview Village-The Westway
- 3 bath
- 3 bed
- 1500 sqft
25 Learmont Drive, Toronto, Ontario • M9R 2E6 • Willowridge-Martingrove-Richview
- 2 bath
- 3 bed
41 Hardwick Court, Toronto, Ontario • M9C 4G5 • Eringate-Centennial-West Deane
- 2 bath
- 3 bed
33 Winnipeg Road, Toronto, Ontario • M9P 2E5 • Kingsview Village-The Westway
- 2 bath
- 4 bed
8 Baleberry Crescent, Toronto, Ontario • M9P 3L2 • Kingsview Village-The Westway
