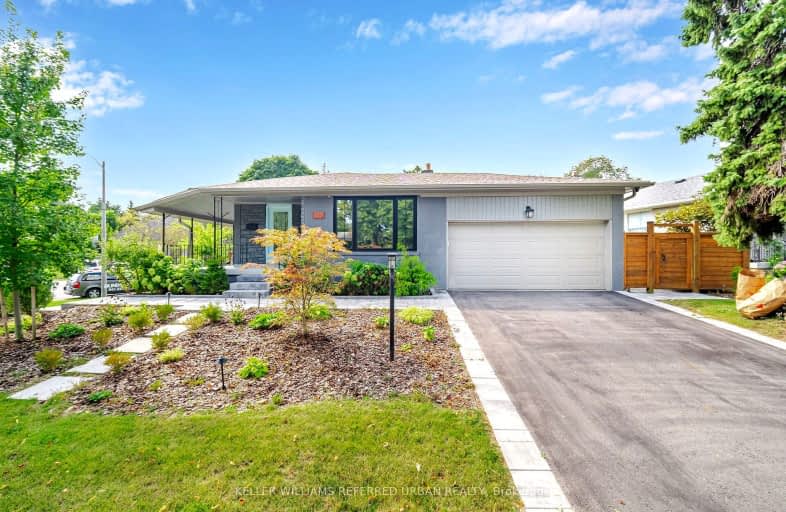Car-Dependent
- Almost all errands require a car.
Good Transit
- Some errands can be accomplished by public transportation.
Bikeable
- Some errands can be accomplished on bike.

St Demetrius Catholic School
Elementary: CatholicWestmount Junior School
Elementary: PublicHumber Valley Village Junior Middle School
Elementary: PublicHilltop Middle School
Elementary: PublicPortage Trail Community School
Elementary: PublicAll Saints Catholic School
Elementary: CatholicFrank Oke Secondary School
Secondary: PublicYork Humber High School
Secondary: PublicScarlett Heights Entrepreneurial Academy
Secondary: PublicWeston Collegiate Institute
Secondary: PublicEtobicoke Collegiate Institute
Secondary: PublicRichview Collegiate Institute
Secondary: Public-
Scrawny Ronny’s Sports Bar & Grill
2011 Lawrence Avenue W, Unit 16, Toronto, ON M9N 1H4 2.42km -
55 Cafe
6 Dixon Rd, Toronto, ON M9P 2K9 2.46km -
The Cat Pub & Eatery
3513 Dundas Street W, Toronto, ON M6S 2S6 3km
-
Olga's Espresso Bar
140 La Rose Avenue, Toronto, ON M9P 1B2 0.68km -
The Second Cup
265 Wincott Drive, Toronto, ON M9R 2R7 1.91km -
Timothy's World News Cafe
250 Wincott Dr, Etobicoke, ON M9R 2R5 2.06km
-
Shoppers Drug Mart
270 The Kingsway, Toronto, ON M9A 3T7 1.96km -
Shoppers Drug Mart
1500 Islington Avenue, Etobicoke, ON M9A 3L8 2.06km -
Jane Park Plaza Pharmasave
873 Jane Street, York, ON M6N 4C4 2.07km
-
Pizza Pizza
140 La Rose Avenue, Toronto, ON M9P 1B2 0.68km -
New Orleans Seafood & Steakhouse
267 Scarlett Road, Toronto, ON M6N 4L1 1.23km -
Fifteen Kings Gate
1500 Royal York Road, Toronto, ON M9P 3B6 1.57km
-
HearingLife
270 The Kingsway, Etobicoke, ON M9A 3T7 2.05km -
Crossroads Plaza
2625 Weston Road, Toronto, ON M9N 3W1 3.71km -
Stock Yards Village
1980 St. Clair Avenue W, Toronto, ON M6N 4X9 4.1km
-
Metro
1500 Royal York Road, Etobicoke, ON M9P 3B6 1.57km -
Loblaws
270 The Kingsway, Etobicoke, ON M9A 3T7 2.01km -
Foodland
1500 Islington Avenue, Toronto, ON M9A 3L8 2.06km
-
LCBO
211 Lloyd Manor Road, Toronto, ON M9B 6H6 2.94km -
The Beer Store
3524 Dundas St W, York, ON M6S 2S1 2.98km -
LCBO - Dundas and Jane
3520 Dundas St W, Dundas and Jane, York, ON M6S 2S1 3.01km
-
Tim Hortons
280 Scarlett Road, Etobicoke, ON M9A 4S4 0.95km -
Hill Garden Sunoco Station
724 Scarlett Road, Etobicoke, ON M9P 2T5 1.76km -
Walter Townshend Chimneys
2011 Lawrence Avenue W, Unit 25, York, ON M9N 3V3 2.41km
-
Kingsway Theatre
3030 Bloor Street W, Toronto, ON M8X 1C4 3.68km -
Revue Cinema
400 Roncesvalles Ave, Toronto, ON M6R 2M9 6.47km -
Cineplex Cinemas Queensway and VIP
1025 The Queensway, Etobicoke, ON M8Z 6C7 6.57km
-
Richview Public Library
1806 Islington Ave, Toronto, ON M9P 1L4 1.65km -
Toronto Public Library - Weston
2 King Street, Toronto, ON M9N 1K9 2.43km -
Mount Dennis Library
1123 Weston Road, Toronto, ON M6N 3S3 2.76km
-
Humber River Regional Hospital
2175 Keele Street, York, ON M6M 3Z4 4.26km -
Humber River Hospital
1235 Wilson Avenue, Toronto, ON M3M 0B2 5.53km -
St Joseph's Health Centre
30 The Queensway, Toronto, ON M6R 1B5 7.21km
-
Noble Park
Toronto ON 1.54km -
Raymore Park
93 Raymore Dr, Etobicoke ON M9P 1W9 1.91km -
Lloyd Manor Park
Longfield Rd, Toronto ON 2.78km
-
BMO Bank of Montreal
2471 St Clair Ave W (at Runnymede), Toronto ON M6N 4Z5 3.25km -
TD Bank Financial Group
2972 Bloor St W (at Jackson Ave.), Etobicoke ON M8X 1B9 3.65km -
RBC Royal Bank
1970 Saint Clair Ave W, Toronto ON M6N 0A3 4.23km
- 4 bath
- 4 bed
22 Shortland Crescent, Toronto, Ontario • M9R 2T3 • Willowridge-Martingrove-Richview
- 3 bath
- 4 bed
56 Summitcrest Drive, Toronto, Ontario • M9P 1H5 • Willowridge-Martingrove-Richview
- 3 bath
- 5 bed
- 2000 sqft
1 St. Marks Road, Toronto, Ontario • M5J 0A7 • Lambton Baby Point
- 5 bath
- 4 bed
- 3500 sqft
54 Parkchester Road, Toronto, Ontario • M6M 2S2 • Brookhaven-Amesbury
- 4 bath
- 4 bed
- 2500 sqft
83 Foxwell Street, Toronto, Ontario • M6N 1Y9 • Rockcliffe-Smythe














