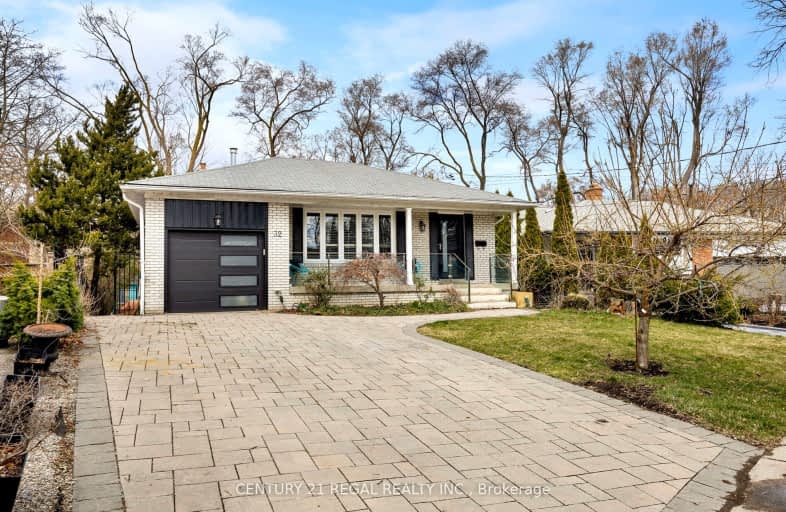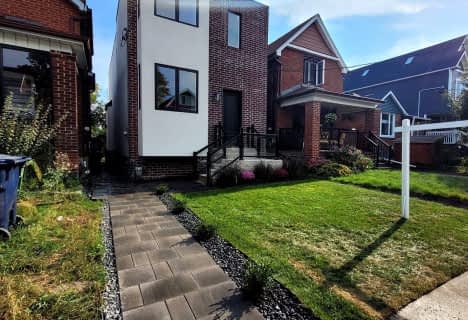Very Walkable
- Most errands can be accomplished on foot.
Good Transit
- Some errands can be accomplished by public transportation.
Bikeable
- Some errands can be accomplished on bike.

Warren Park Junior Public School
Elementary: PublicSunnylea Junior School
Elementary: PublicHumber Valley Village Junior Middle School
Elementary: PublicIslington Junior Middle School
Elementary: PublicLambton Kingsway Junior Middle School
Elementary: PublicOur Lady of Sorrows Catholic School
Elementary: CatholicFrank Oke Secondary School
Secondary: PublicRunnymede Collegiate Institute
Secondary: PublicEtobicoke School of the Arts
Secondary: PublicEtobicoke Collegiate Institute
Secondary: PublicRichview Collegiate Institute
Secondary: PublicBishop Allen Academy Catholic Secondary School
Secondary: Catholic-
Henry VIII Ale House
3078 Bloor Street W, Etobicoke, ON M8X 1C8 1.17km -
Pizzeria Via Napoli
4923 Dundas Street W, Toronto, ON M9A 1B6 1.22km -
Casa Barcelona
2980 Bloor St W, Etobicoke, ON M8X 1B9 1.25km
-
Starbucks
4242 Dundas Street West, Toronto, ON M8X 1Y6 0.52km -
Ma Maison
4243 Dundas Street W, Etobicoke, ON M8X 1Y3 0.51km -
Second Cup
270 The Kingsway, Etobicoke, ON M9A 3T7 0.54km
-
F45 Training Lambton-Kingsway
4158 Dundas Street W, Etobicoke, ON M8X 1X3 0.96km -
GoodLife Fitness
3300 Bloor Street West, Etobicoke, ON M8X 2X2 1.3km -
CrossFit
78 Six Point Road, Toronto, ON M8Z 2X2 2.29km
-
Shoppers Drug Mart
270 The Kingsway, Toronto, ON M9A 3T7 0.6km -
Rexall
4890 Dundas Street W, Etobicoke, ON M9A 1B5 1.12km -
Shoppers Drug Mart
3010 Bloor St W, Etobicoke, ON M8X 1C2 1.21km
-
Magoo's Gourmet Hamburgers & Ice-Cream
4242 Dundas Street W, Etobicoke, ON M8X 1Y6 0.43km -
Capi's by Pizzani
4247 Dundas Street W, Toronto, ON M8X 1Y3 0.48km -
Capi's
4247 Dundas St W, Etobicoke, ON M8X 1Y3 0.49km
-
Humbertown Shopping Centre
270 The Kingsway, Etobicoke, ON M9A 3T7 0.5km -
Six Points Plaza
5230 Dundas Street W, Etobicoke, ON M9B 1A8 2.42km -
Kipling-Queensway Mall
1255 The Queensway, Etobicoke, ON M8Z 1S1 4.01km
-
Bruno's Fine Foods
4242 Dundas Street W, Etobicoke, ON M8X 1Y6 0.42km -
Loblaws
270 The Kingsway, Etobicoke, ON M9A 3T7 0.54km -
Rabba Fine Foods Stores
4869 Dundas St W, Etobicoke, ON M9A 1B2 1km
-
LCBO
2946 Bloor St W, Etobicoke, ON M8X 1B7 1.3km -
The Beer Store
3524 Dundas St W, York, ON M6S 2S1 2.61km -
LCBO - Dundas and Jane
3520 Dundas St W, Dundas and Jane, York, ON M6S 2S1 2.64km
-
A1 Quality Chimney Cleaning & Repair
48 Fieldway Road, Toronto, ON M8Z 3L2 1.97km -
Karmann Fine Cars
2620 Saint Clair Avenue W, Toronto, ON M6N 1M1 2.39km -
Canada Cycle Sport
363 Bering Avenue, Toronto, ON M8Z 2.42km
-
Kingsway Theatre
3030 Bloor Street W, Toronto, ON M8X 1C4 1.2km -
Cineplex Cinemas Queensway and VIP
1025 The Queensway, Etobicoke, ON M8Z 6C7 4.02km -
Revue Cinema
400 Roncesvalles Ave, Toronto, ON M6R 2M9 5.49km
-
Toronto Public Library
36 Brentwood Road N, Toronto, ON M8X 2B5 1.12km -
Jane Dundas Library
620 Jane Street, Toronto, ON M4W 1A7 2.41km -
Toronto Public Library Eatonville
430 Burnhamthorpe Road, Toronto, ON M9B 2B1 3.44km
-
Humber River Regional Hospital
2175 Keele Street, York, ON M6M 3Z4 5.78km -
St Joseph's Health Centre
30 The Queensway, Toronto, ON M6R 1B5 5.85km -
Queensway Care Centre
150 Sherway Drive, Etobicoke, ON M9C 1A4 6.36km
-
Park Lawn Park
Pk Lawn Rd, Etobicoke ON M8Y 4B6 2.74km -
Rennie Park
1 Rennie Ter, Toronto ON M6S 4Z9 3.79km -
High Park
1873 Bloor St W (at Parkside Dr), Toronto ON M6R 2Z3 4.4km
-
TD Bank Financial Group
1048 Islington Ave, Etobicoke ON M8Z 6A4 2.58km -
RBC Royal Bank
1000 the Queensway, Etobicoke ON M8Z 1P7 3.9km -
RBC Royal Bank
1233 the Queensway (at Kipling), Etobicoke ON M8Z 1S1 4.02km
- 3 bath
- 5 bed
- 2000 sqft
1 St. Marks Road, Toronto, Ontario • M5J 0A7 • Lambton Baby Point
- 5 bath
- 4 bed
75 Ashbourne Drive, Toronto, Ontario • M9B 4H4 • Islington-City Centre West
- 5 bath
- 4 bed
11 Morland Road, Toronto, Ontario • M6S 2M7 • Runnymede-Bloor West Village
- 4 bath
- 5 bed
636 Runnymede Road, Toronto, Ontario • M6S 3A2 • Runnymede-Bloor West Village
- 2 bath
- 4 bed
- 1500 sqft
8 Keane Avenue, Toronto, Ontario • M9B 2B7 • Islington-City Centre West
- 2 bath
- 4 bed
12 Chauncey Avenue, Toronto, Ontario • M8Z 2Z3 • Islington-City Centre West
- — bath
- — bed
- — sqft
8 Bell Royal Court, Toronto, Ontario • M9A 4G6 • Edenbridge-Humber Valley
- 4 bath
- 4 bed
- 2500 sqft
83 Foxwell Street, Toronto, Ontario • M6N 1Y9 • Rockcliffe-Smythe
- 5 bath
- 4 bed
- 3000 sqft
31 Shaver Avenue South, Toronto, Ontario • M9B 3T2 • Islington-City Centre West






















