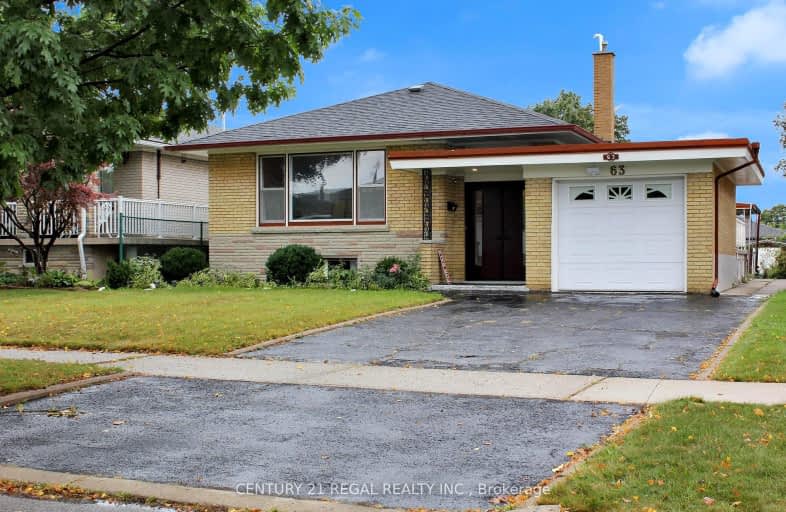Car-Dependent
- Almost all errands require a car.
Good Transit
- Some errands can be accomplished by public transportation.
Somewhat Bikeable
- Most errands require a car.

Valleyfield Junior School
Elementary: PublicWestway Junior School
Elementary: PublicSt Maurice Catholic School
Elementary: CatholicSt Eugene Catholic School
Elementary: CatholicFather Serra Catholic School
Elementary: CatholicKingsview Village Junior School
Elementary: PublicSchool of Experiential Education
Secondary: PublicCentral Etobicoke High School
Secondary: PublicScarlett Heights Entrepreneurial Academy
Secondary: PublicDon Bosco Catholic Secondary School
Secondary: CatholicKipling Collegiate Institute
Secondary: PublicRichview Collegiate Institute
Secondary: Public-
Fionn MacCool's
2180 Islington Avenue, Toronto, ON M9P 3P1 1.67km -
55 Cafe
6 Dixon Rd, Toronto, ON M9P 2K9 1.73km -
St Louis Bar and Grill
557 Dixon Road, Unit 130, Toronto, ON M9W 1A8 2.09km
-
Tim Hortons
245 Dixon Rd, Etobicoke, ON M9P 2M5 0.47km -
McDonald's
1735 Kipling Ave, Westway Centre, Etobicoke, ON M9R 2Y8 0.94km -
Starbucks
1564 Royal York Road, Toronto, ON M9P 3C4 1.12km
-
Fitness 365
40 Ronson Dr, Etobicoke, ON M9W 1B3 1.69km -
GoodLife Fitness
2549 Weston Rd, Toronto, ON M9N 2A7 2.22km -
Mansy Fitness
2428 Islington Avenue, Unit 20, Toronto, ON M9W 3X8 3.72km
-
Emiliano & Ana's No Frills
245 Dixon Road, Toronto, ON M9P 2M4 0.51km -
Shoppers Drug Mart
1735 Kipling Avenue, Unit 2, Westway Plaza, Etobicoke, ON M9R 2Y8 0.94km -
Shoppers Drug Mart
1995 Weston Road, York, ON M9N 1X2 2.36km
-
Tim Hortons
245 Dixon Rd, Etobicoke, ON M9P 2M5 0.47km -
241 Pizza
235 Dixon Road, Etobicoke, ON M9P 2M5 0.58km -
Istar Restaurant
235 Dixon Road, Etobicoke, ON M9P 2M5 0.57km
-
Crossroads Plaza
2625 Weston Road, Toronto, ON M9N 3W1 2.46km -
Humbertown Shopping Centre
270 The Kingsway, Etobicoke, ON M9A 3T7 3.99km -
Sheridan Mall
1700 Wilson Avenue, North York, ON M3L 1B2 4.3km
-
Emiliano & Ana's No Frills
245 Dixon Road, Toronto, ON M9P 2M4 0.51km -
Metro
1500 Royal York Road, Etobicoke, ON M9P 3B6 1.12km -
Metro
201 Lloyd Manor Road, Etobicoke, ON M9B 6H6 1.98km
-
LCBO
211 Lloyd Manor Road, Toronto, ON M9B 6H6 2.08km -
LCBO
2625D Weston Road, Toronto, ON M9N 3W1 2.61km -
The Beer Store
3524 Dundas St W, York, ON M6S 2S1 5.36km
-
Chimney Master
Toronto, ON M9P 2P1 1.19km -
Hill Garden Sunoco Station
724 Scarlett Road, Etobicoke, ON M9P 2T5 2.04km -
Shell
230 Lloyd Manor Road, Toronto, ON M9B 5K7 2.07km
-
Imagine Cinemas
500 Rexdale Boulevard, Toronto, ON M9W 6K5 5.42km -
Kingsway Theatre
3030 Bloor Street W, Toronto, ON M8X 1C4 5.62km -
Albion Cinema I & II
1530 Albion Road, Etobicoke, ON M9V 1B4 6.28km
-
Richview Public Library
1806 Islington Ave, Toronto, ON M9P 1L4 0.99km -
Toronto Public Library - Weston
2 King Street, Toronto, ON M9N 1K9 2.3km -
Northern Elms Public Library
123b Rexdale Blvd., Toronto, ON M9W 1P1 2.66km
-
Humber River Hospital
1235 Wilson Avenue, Toronto, ON M3M 0B2 5.78km -
Humber River Regional Hospital
2175 Keele Street, York, ON M6M 3Z4 5.79km -
William Osler Health Centre
Etobicoke General Hospital, 101 Humber College Boulevard, Toronto, ON M9V 1R8 5.96km
- 2 bath
- 3 bed
- 1100 sqft
100 Antioch Drive, Toronto, Ontario • M9B 5V4 • Eringate-Centennial-West Deane
- 2 bath
- 3 bed
- 1100 sqft
28 Thelmere Place, Toronto, Ontario • M9R 2B7 • Willowridge-Martingrove-Richview
- 3 bath
- 4 bed
- 1500 sqft
41 Tofield Crescent, Toronto, Ontario • M9W 2B8 • Rexdale-Kipling
- 3 bath
- 3 bed
- 1100 sqft
32 Farley Crescent, Toronto, Ontario • M9R 2A6 • Willowridge-Martingrove-Richview
- 2 bath
- 3 bed
- 2000 sqft
11 Braywin Drive, Toronto, Ontario • M9P 2N9 • Kingsview Village-The Westway
- 2 bath
- 3 bed
- 3000 sqft
82 Princess Margaret Boulevard, Toronto, Ontario • M9B 2Y9 • Princess-Rosethorn
- 2 bath
- 3 bed
23 Templar Drive, Toronto, Ontario • M9R 3C6 • Kingsview Village-The Westway
- 2 bath
- 3 bed
30 Warbeck Place, Toronto, Ontario • M9R 3C3 • Kingsview Village-The Westway














