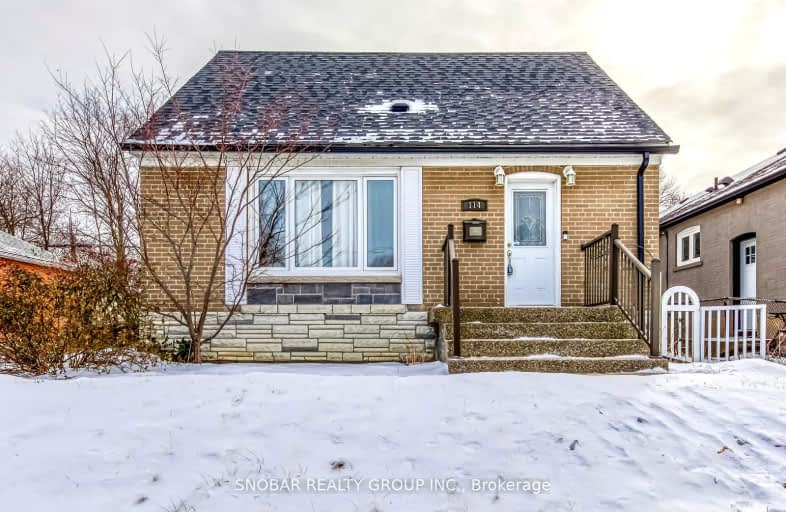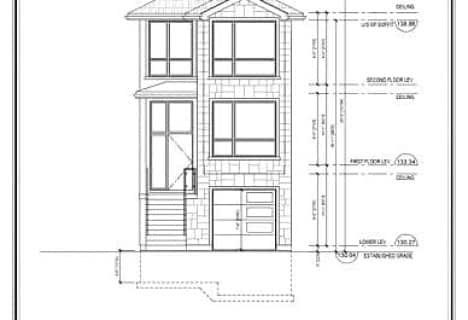Very Walkable
- Most errands can be accomplished on foot.
73
/100
Good Transit
- Some errands can be accomplished by public transportation.
58
/100
Somewhat Bikeable
- Most errands require a car.
45
/100

Boys Leadership Academy
Elementary: Public
1.18 km
Rivercrest Junior School
Elementary: Public
0.91 km
The Elms Junior Middle School
Elementary: Public
1.08 km
West Humber Junior Middle School
Elementary: Public
1.23 km
St Stephen Catholic School
Elementary: Catholic
0.90 km
St Benedict Catholic School
Elementary: Catholic
0.60 km
Caring and Safe Schools LC1
Secondary: Public
0.28 km
School of Experiential Education
Secondary: Public
2.74 km
Don Bosco Catholic Secondary School
Secondary: Catholic
2.64 km
Thistletown Collegiate Institute
Secondary: Public
0.68 km
Monsignor Percy Johnson Catholic High School
Secondary: Catholic
0.48 km
West Humber Collegiate Institute
Secondary: Public
1.97 km
-
Rowntree Mills Park
Islington Ave (at Finch Ave W), Toronto ON 2.87km -
North Park
587 Rustic Rd, Toronto ON M6L 2L1 6.4km -
Centennial Park
156 Centennial Park Rd, Etobicoke ON M9C 5N3 7.5km
-
CIBC
1700 Wilson Ave (Jane), North York ON M3L 1B2 4.35km -
CIBC
5 Queenslea Ave, Toronto ON M9N 3X9 4.5km -
TD Bank Financial Group
250 Wincott Dr, Etobicoke ON M9R 2R5 4.95km







