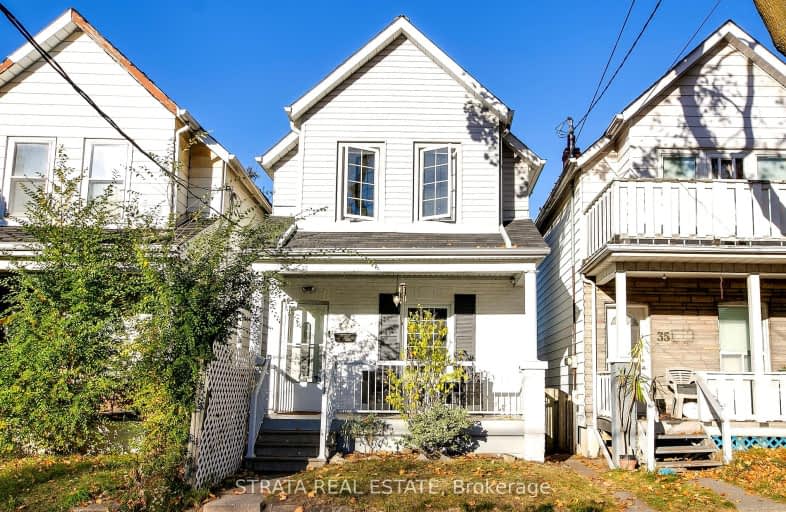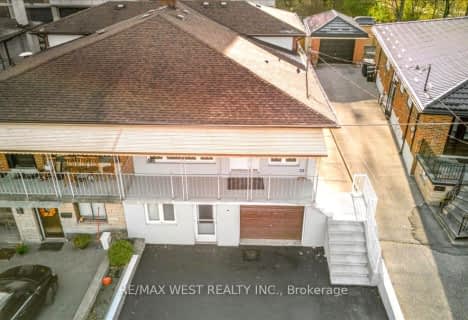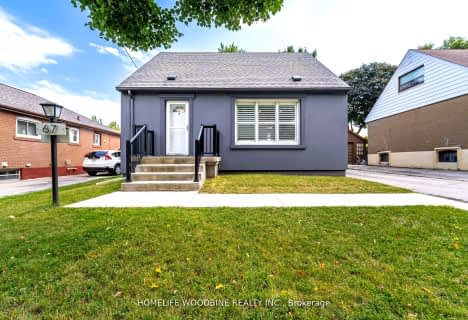Very Walkable
- Most errands can be accomplished on foot.
Good Transit
- Some errands can be accomplished by public transportation.
Bikeable
- Some errands can be accomplished on bike.

Valleyfield Junior School
Elementary: PublicPelmo Park Public School
Elementary: PublicSt Eugene Catholic School
Elementary: CatholicSt John the Evangelist Catholic School
Elementary: CatholicSt Simon Catholic School
Elementary: CatholicH J Alexander Community School
Elementary: PublicSchool of Experiential Education
Secondary: PublicScarlett Heights Entrepreneurial Academy
Secondary: PublicDon Bosco Catholic Secondary School
Secondary: CatholicWeston Collegiate Institute
Secondary: PublicRichview Collegiate Institute
Secondary: PublicSt. Basil-the-Great College School
Secondary: Catholic-
Humbertown Park
Toronto ON 4.71km -
Étienne Brulé Park
13 Crosby Ave, Toronto ON M6S 2P8 5.51km -
Chestnut Hill Park
Toronto ON 5.58km
-
TD Bank Financial Group
2547 Weston Rd, York ON M9N 2A7 0.41km -
TD Bank Financial Group
2038 Kipling Ave, Rexdale ON M9W 4K1 3.14km -
TD Bank Financial Group
250 Wincott Dr, Etobicoke ON M9R 2R5 3.29km
- 2 bath
- 3 bed
- 1100 sqft
32 Marlington Crescent, Toronto, Ontario • M3L 1K4 • Downsview-Roding-CFB
- 3 bath
- 3 bed
- 1500 sqft
89 Chiswick Avenue, Toronto, Ontario • M6M 4V2 • Brookhaven-Amesbury














