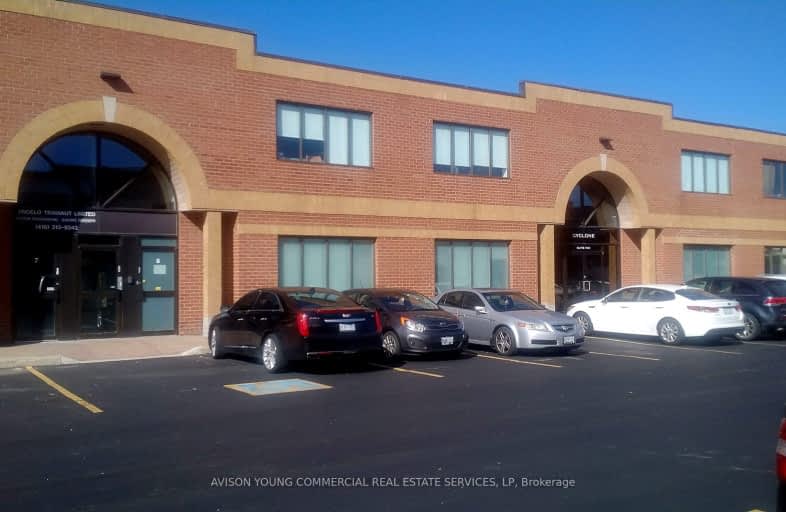
Msgr John Corrigan Catholic School
Elementary: CatholicClaireville Junior School
Elementary: PublicHoly Child Catholic Catholic School
Elementary: CatholicDarcel Avenue Senior Public School
Elementary: PublicSt Angela Catholic School
Elementary: CatholicHumberwood Downs Junior Middle Academy
Elementary: PublicAscension of Our Lord Secondary School
Secondary: CatholicHoly Cross Catholic Academy High School
Secondary: CatholicFather Henry Carr Catholic Secondary School
Secondary: CatholicNorth Albion Collegiate Institute
Secondary: PublicWest Humber Collegiate Institute
Secondary: PublicLincoln M. Alexander Secondary School
Secondary: Public- 3 bath
- 0 bed
101-1-19 Woodbine Downs Boulevard, Toronto, Ontario • M9W 6J1 • West Humber-Clairville
- — bath
- — bed
12 / -6175 Highway 7, Vaughan, Ontario • L4H 0P6 • West Woodbridge Industrial Area
- — bath
- — bed
12 / -6175 Highway 7, Vaughan, Ontario • L4H 0P6 • West Woodbridge Industrial Area
- — bath
- — bed
A9-111 Steinway Boulevard, Toronto, Ontario • M9W 6H6 • West Humber-Clairville
- — bath
- — bed
8-10-44 Steinway Boulevard, Toronto, Ontario • M9W 6Y7 • West Humber-Clairville








