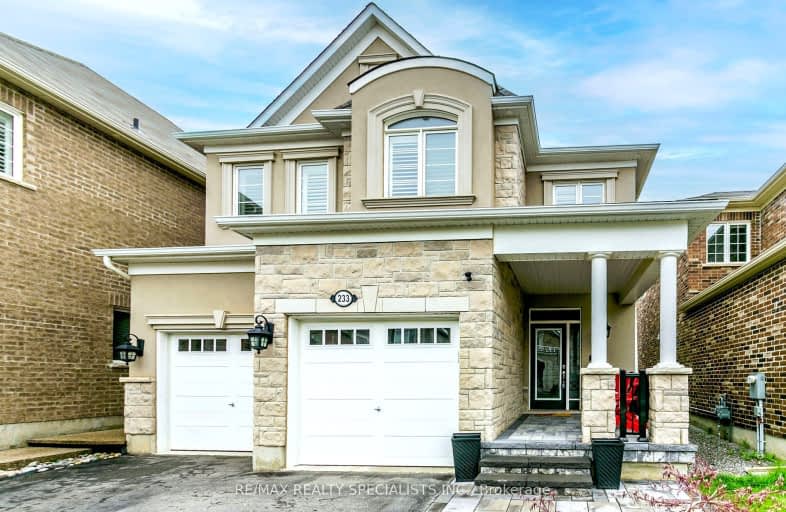Car-Dependent
- Almost all errands require a car.
Minimal Transit
- Almost all errands require a car.
Somewhat Bikeable
- Most errands require a car.

Boyne Public School
Elementary: PublicSt. Benedict Elementary Catholic School
Elementary: CatholicOur Lady of Fatima Catholic Elementary School
Elementary: CatholicAnne J. MacArthur Public School
Elementary: PublicP. L. Robertson Public School
Elementary: PublicTiger Jeet Singh Public School
Elementary: PublicE C Drury/Trillium Demonstration School
Secondary: ProvincialErnest C Drury School for the Deaf
Secondary: ProvincialGary Allan High School - Milton
Secondary: PublicMilton District High School
Secondary: PublicJean Vanier Catholic Secondary School
Secondary: CatholicCraig Kielburger Secondary School
Secondary: Public-
Leiterman Park
284 Leiterman Dr, Milton ON L9T 8B9 0.96km -
Coates Neighbourhood Park South
776 Philbrook Dr (Philbrook & Cousens Terrace), Milton ON 2.58km -
Trudeau Park
4.97km
-
TD Bank Financial Group
1040 Kennedy Cir, Milton ON L9T 0J9 2.54km -
RBC Royal Bank
55 Ontario St S (Main), Milton ON L9T 2M3 4.07km -
RBC Royal Bank
3025 James Snow Pky N, Milton ON L9T 9B7 5.91km
- 3 bath
- 4 bed
- 2000 sqft
476 Bergamot Avenue, Milton, Ontario • L9E 1T8 • 1039 - MI Rural Milton
- 3 bath
- 4 bed
- 2000 sqft
409 Scott Boulevard, Milton, Ontario • L9T 0T1 • 1036 - SC Scott
- 3 bath
- 4 bed
- 2000 sqft
1081 Holdsworth Crescent, Milton, Ontario • L9T 0C1 • 1028 - CO Coates
- 5 bath
- 4 bed
- 2500 sqft
455 Cedric Terrace, Milton, Ontario • L9T 7T1 • 1033 - HA Harrison
- 4 bath
- 4 bed
- 2500 sqft
1368 Connaught Terrace, Milton, Ontario • L9E 0B8 • 1032 - FO Ford
- 4 bath
- 4 bed
- 2500 sqft
448 Downes Jackson Heights, Milton, Ontario • L9T 8V7 • Harrison













