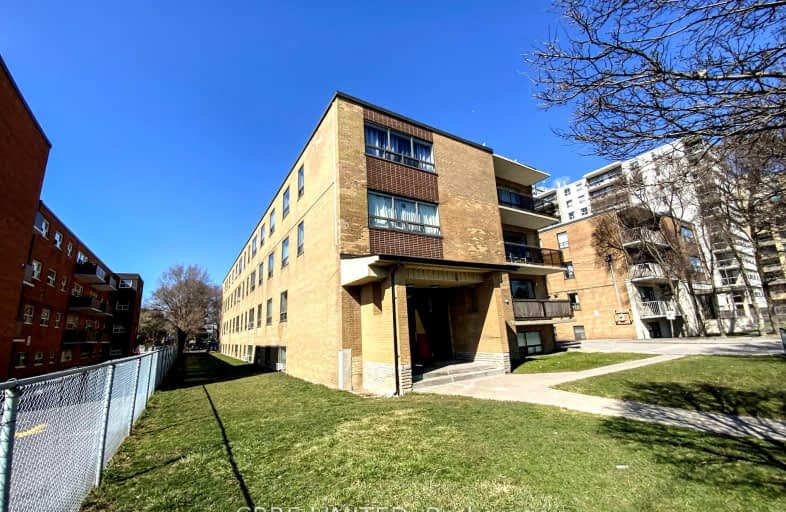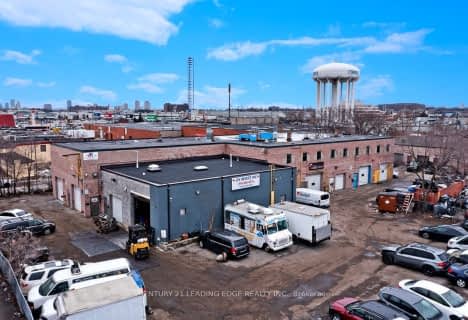
J G Workman Public School
Elementary: Public
0.45 km
Birch Cliff Heights Public School
Elementary: Public
1.29 km
St Joachim Catholic School
Elementary: Catholic
0.52 km
Warden Avenue Public School
Elementary: Public
1.31 km
General Brock Public School
Elementary: Public
0.96 km
Danforth Gardens Public School
Elementary: Public
0.24 km
Caring and Safe Schools LC3
Secondary: Public
2.27 km
South East Year Round Alternative Centre
Secondary: Public
2.31 km
Scarborough Centre for Alternative Studi
Secondary: Public
2.23 km
Birchmount Park Collegiate Institute
Secondary: Public
1.67 km
Jean Vanier Catholic Secondary School
Secondary: Catholic
3.15 km
SATEC @ W A Porter Collegiate Institute
Secondary: Public
1.53 km








