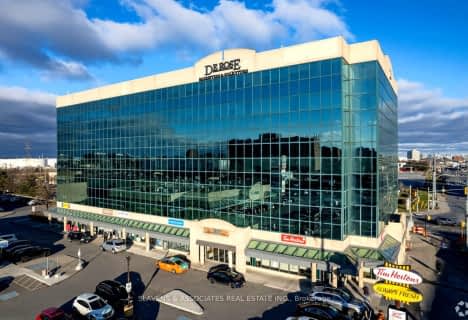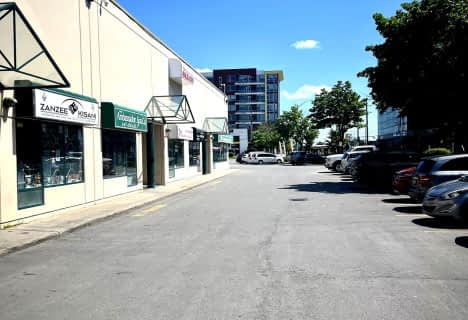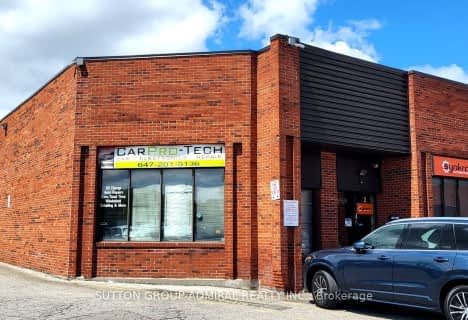
St Joseph The Worker Catholic Elementary School
Elementary: CatholicOur Lady of the Rosary Catholic Elementary School
Elementary: CatholicElia Middle School
Elementary: PublicGlen Shields Public School
Elementary: PublicDerrydown Public School
Elementary: PublicSt Wilfrid Catholic School
Elementary: CatholicC W Jefferys Collegiate Institute
Secondary: PublicJames Cardinal McGuigan Catholic High School
Secondary: CatholicVaughan Secondary School
Secondary: PublicWilliam Lyon Mackenzie Collegiate Institute
Secondary: PublicNorthview Heights Secondary School
Secondary: PublicSt Elizabeth Catholic High School
Secondary: Catholic- 0 bath
- 0 bed
37-1300 Finch Avenue West, Toronto, Ontario • M3J 3K2 • York University Heights
- 0 bath
- 0 bed
704-7-1280 Finch Avenue, Toronto, Ontario • M3J 3K6 • York University Heights
- 0 bath
- 0 bed
06-1290 Finch Avenue West, Toronto, Ontario • M3J 3K3 • York University Heights
- 0 bath
- 0 bed
14-1270 Finch Avenue West, Toronto, Ontario • M3J 3J7 • York University Heights
- 1 bath
- 0 bed
01-2899 Steeles Avenue West, Toronto, Ontario • M3J 3A1 • York University Heights
- 1 bath
- 0 bed
01-2899 Steeles Avenue West, Toronto, Ontario • M3J 3A1 • York University Heights










