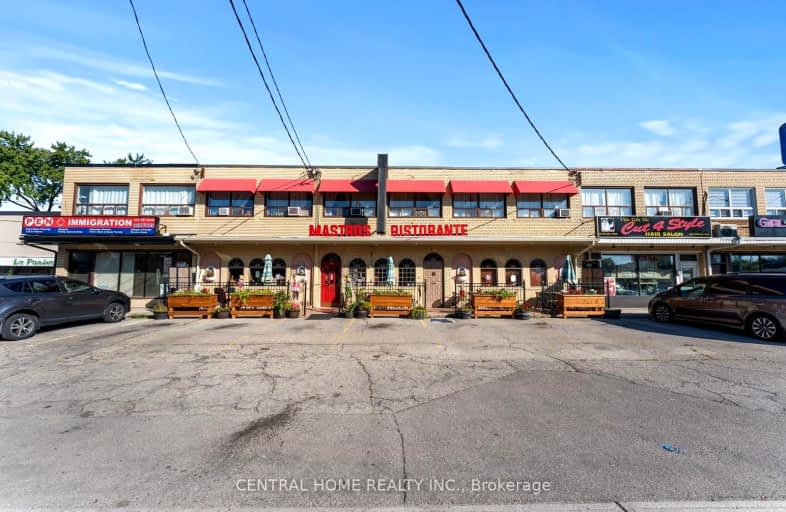
Ancaster Public School
Elementary: Public
0.30 km
Blaydon Public School
Elementary: Public
1.50 km
École élémentaire Mathieu-da-Costa
Elementary: Public
1.48 km
Downsview Public School
Elementary: Public
1.10 km
Lawrence Heights Middle School
Elementary: Public
1.79 km
St Norbert Catholic School
Elementary: Catholic
0.58 km
Yorkdale Secondary School
Secondary: Public
1.38 km
Downsview Secondary School
Secondary: Public
0.80 km
Madonna Catholic Secondary School
Secondary: Catholic
0.74 km
John Polanyi Collegiate Institute
Secondary: Public
2.74 km
Dante Alighieri Academy
Secondary: Catholic
2.42 km
William Lyon Mackenzie Collegiate Institute
Secondary: Public
2.61 km



