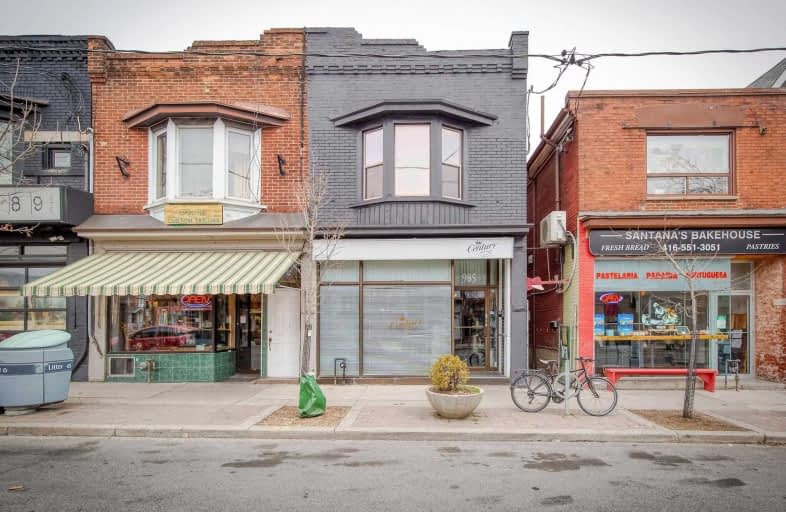
ALPHA II Alternative School
Elementary: Public
0.94 km
St. Bruno _x0013_ St. Raymond Catholic School
Elementary: Catholic
0.78 km
ÉÉC du Sacré-Coeur-Toronto
Elementary: Catholic
0.54 km
St Raymond Catholic School
Elementary: Catholic
0.67 km
St Anthony Catholic School
Elementary: Catholic
0.48 km
Dovercourt Public School
Elementary: Public
0.37 km
Caring and Safe Schools LC4
Secondary: Public
1.11 km
ALPHA II Alternative School
Secondary: Public
0.92 km
West End Alternative School
Secondary: Public
1.07 km
Oakwood Collegiate Institute
Secondary: Public
1.35 km
Bloor Collegiate Institute
Secondary: Public
0.99 km
St Mary Catholic Academy Secondary School
Secondary: Catholic
1.03 km


