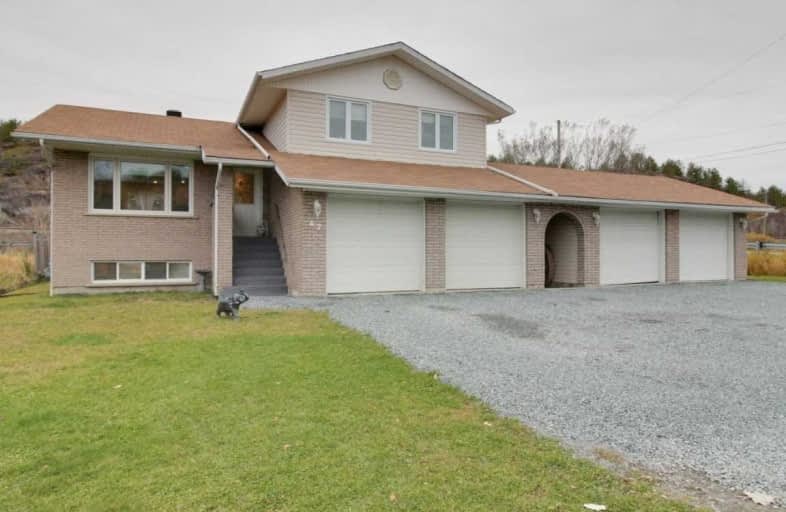
École séparée Notre-Dame-de-la-Merci
Elementary: Catholic
5.54 km
École séparée Saint-Augustin
Elementary: Catholic
10.62 km
St Paul the Apostle Catholic School
Elementary: Catholic
5.56 km
École publique Jean-Éthier-Blais
Elementary: Public
11.42 km
St John Catholic School
Elementary: Catholic
10.14 km
Northeastern Elementary School
Elementary: Public
10.11 km
Carrefour Options +
Secondary: Catholic
13.23 km
Barrydowne College Senior
Secondary: Public
13.24 km
École secondaire du Sacré-Coeur
Secondary: Catholic
16.15 km
École secondaire Macdonald-Cartier
Secondary: Public
16.48 km
Lasalle Secondary School
Secondary: Public
12.96 km
St Charles College
Secondary: Catholic
11.82 km


