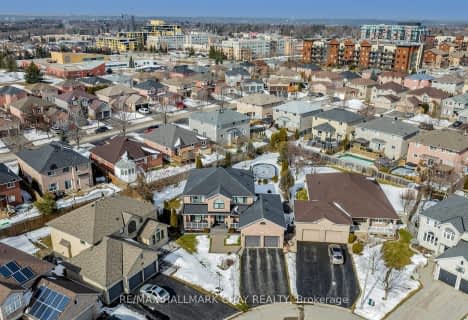Car-Dependent
- Almost all errands require a car.
11
/100
Somewhat Bikeable
- Most errands require a car.
26
/100

École élémentaire La Source
Elementary: Public
3.91 km
St. John Paul II Separate School
Elementary: Catholic
4.09 km
Sunnybrae Public School
Elementary: Public
0.66 km
Hyde Park Public School
Elementary: Public
3.65 km
Hewitt's Creek Public School
Elementary: Public
3.77 km
Saint Gabriel the Archangel Catholic School
Elementary: Catholic
3.57 km
École secondaire Roméo Dallaire
Secondary: Public
8.51 km
Simcoe Alternative Secondary School
Secondary: Public
9.20 km
St Peter's Secondary School
Secondary: Catholic
3.97 km
Nantyr Shores Secondary School
Secondary: Public
4.91 km
Eastview Secondary School
Secondary: Public
9.69 km
Innisdale Secondary School
Secondary: Public
7.03 km
-
The Park
Madelaine Dr, Barrie ON 3.89km -
The Queensway Park
Barrie ON 3.99km -
Hurst Park
Barrie ON 4.51km
-
RBC Royal Bank
649 Yonge St (Yonge and Big Bay Point Rd), Barrie ON L4N 4E7 4.3km -
Nelson Financial Group Ltd
630 Huronia Rd, Barrie ON L4N 0W5 4.47km -
TD Bank Financial Group
624 Yonge St (Yonge Street), Barrie ON L4N 4E6 4.51km
$
$1,375,000
- 4 bath
- 5 bed
- 3000 sqft
63 Gateway Drive, Barrie, Ontario • L9J 0V1 • Rural Barrie Southeast








