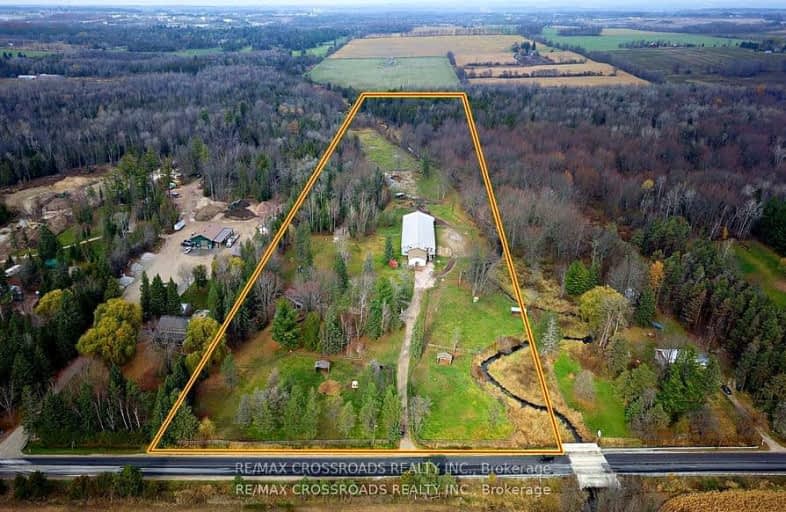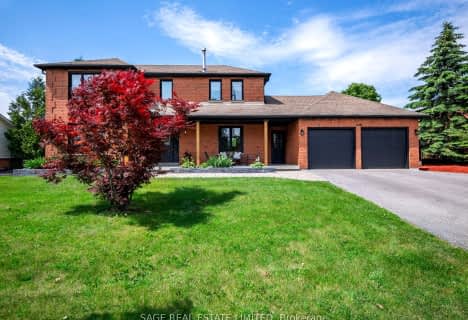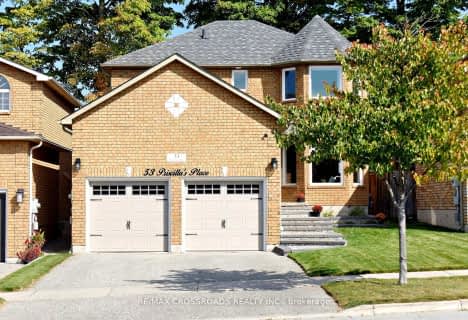Car-Dependent
- Almost all errands require a car.
Somewhat Bikeable
- Almost all errands require a car.

St Michael the Archangel Catholic Elementary School
Elementary: CatholicÉcole élémentaire La Source
Elementary: PublicSt. John Paul II Separate School
Elementary: CatholicSunnybrae Public School
Elementary: PublicWillow Landing Elementary School
Elementary: PublicMapleview Heights Elementary School
Elementary: PublicÉcole secondaire Roméo Dallaire
Secondary: PublicSimcoe Alternative Secondary School
Secondary: PublicSt Peter's Secondary School
Secondary: CatholicNantyr Shores Secondary School
Secondary: PublicBear Creek Secondary School
Secondary: PublicInnisdale Secondary School
Secondary: Public-
Innisfil Centennial Park
Innisfil ON 2.91km -
Smart Moves Play Place
565 Bryne Dr, Barrie ON L4N 9Y3 4.19km -
Smart Moves
4.21km
-
BMO Bank of Montreal
2098 Commerce Park Dr, Innisfil ON L9S 4A3 3.3km -
TD Bank Financial Group
90 Mapleview Dr E, Barrie ON L4N 0L1 4.46km -
Scotiabank
86 Barrieview Dr (Hwy 400), Barrie ON L4N 8V4 4.68km









