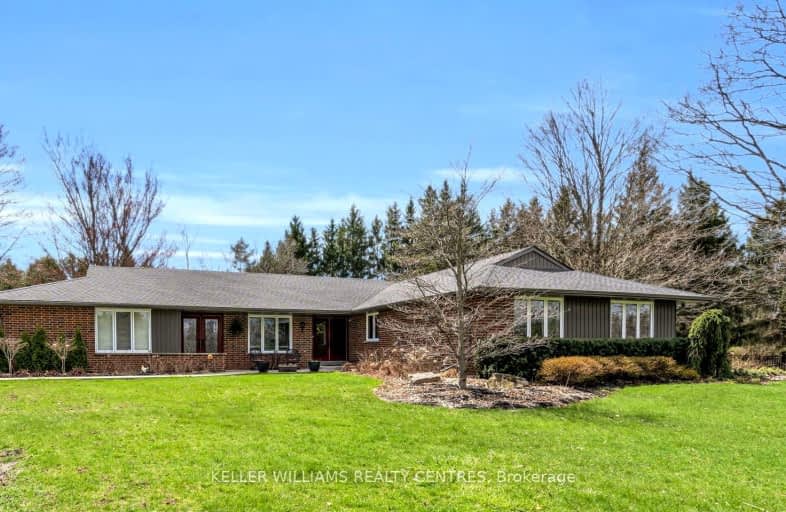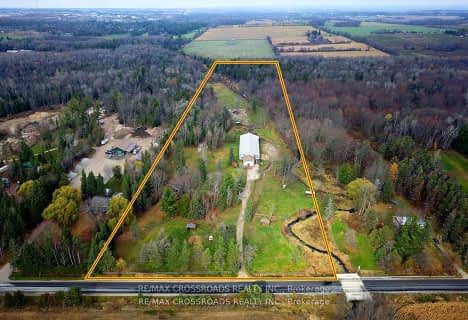Car-Dependent
- Almost all errands require a car.
17
/100
Somewhat Bikeable
- Almost all errands require a car.
12
/100

École élémentaire Roméo Dallaire
Elementary: Public
5.96 km
St Michael the Archangel Catholic Elementary School
Elementary: Catholic
7.46 km
Sunnybrae Public School
Elementary: Public
5.92 km
Trillium Woods Elementary Public School
Elementary: Public
6.76 km
Willow Landing Elementary School
Elementary: Public
7.52 km
Mapleview Heights Elementary School
Elementary: Public
7.16 km
École secondaire Roméo Dallaire
Secondary: Public
5.86 km
Simcoe Alternative Secondary School
Secondary: Public
10.91 km
St Peter's Secondary School
Secondary: Catholic
7.88 km
St Joan of Arc High School
Secondary: Catholic
8.79 km
Bear Creek Secondary School
Secondary: Public
7.30 km
Innisdale Secondary School
Secondary: Public
8.32 km
-
Redfern Park
Ontario 6.11km -
Lougheed Park
Barrie ON 6.21km -
Marsellus Park
2 Marsellus Dr, Barrie ON L4N 0Y4 7.2km
-
Scotiabank
2098 Commerce Park Dr, Innisfil ON L9S 4A3 0.7km -
Scotiabank
86 Barrieview Dr (Hwy 400), Barrie ON L4N 8V4 5.54km -
TD Bank Financial Group
90 Mapleview Dr E, Barrie ON L4N 0L1 5.69km



