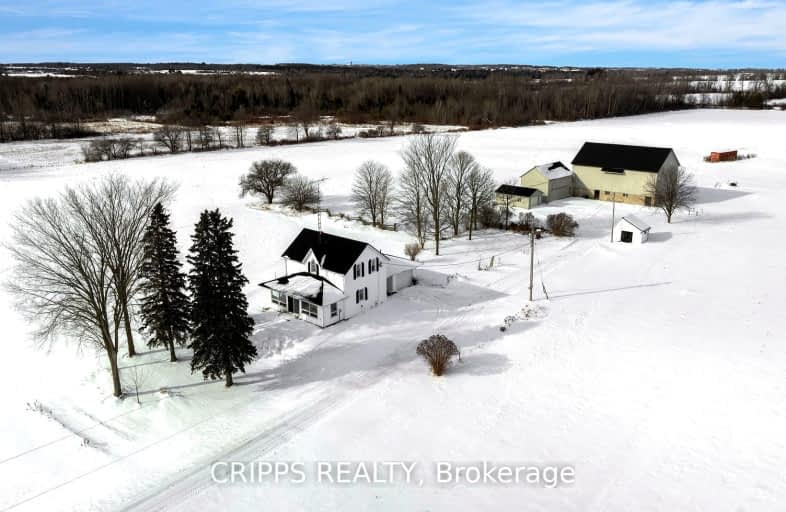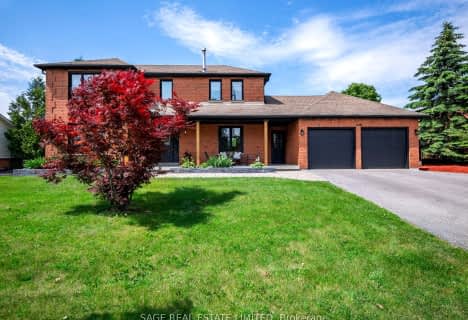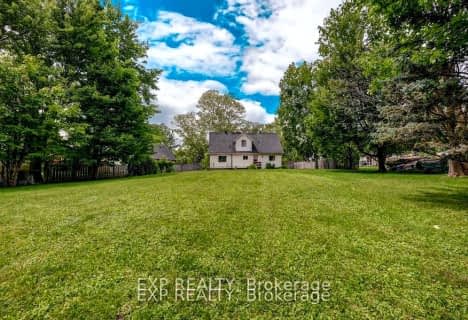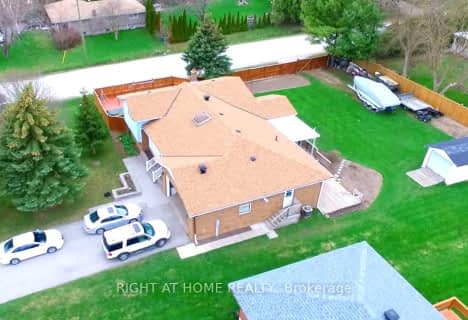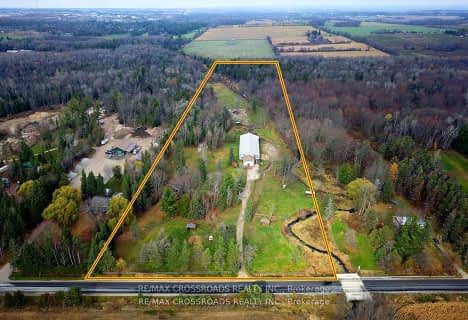Car-Dependent
- Almost all errands require a car.
Somewhat Bikeable
- Most errands require a car.

St Michael the Archangel Catholic Elementary School
Elementary: CatholicÉcole élémentaire La Source
Elementary: PublicSt. John Paul II Separate School
Elementary: CatholicSunnybrae Public School
Elementary: PublicMapleview Heights Elementary School
Elementary: PublicHewitt's Creek Public School
Elementary: PublicÉcole secondaire Roméo Dallaire
Secondary: PublicSimcoe Alternative Secondary School
Secondary: PublicSt Peter's Secondary School
Secondary: CatholicNantyr Shores Secondary School
Secondary: PublicEastview Secondary School
Secondary: PublicInnisdale Secondary School
Secondary: Public-
Kings and Castles
649 Bayview Dr (Unit 7), Barrie ON L4N 6Z2 4.46km -
The Park
Madelaine Dr, Barrie ON 4.71km -
Smart Moves
4.81km
-
CIBC
7364 Yonge St, Innisfil ON L9S 2M6 1.81km -
TD Bank Financial Group
2101 Innisfil Beach Rd, Innisfil ON L9S 1A1 2.23km -
Nelson Financial Group Ltd
630 Huronia Rd, Barrie ON L4N 0W5 4.08km
- 4 bath
- 4 bed
- 2500 sqft
23 KINGSBURY Trail, Barrie, Ontario • L9J 0W8 • Rural Barrie Southwest
- 4 bath
- 5 bed
110 Thicketwood Avenue, Barrie, Ontario • L9J 0W8 • Rural Barrie Southeast
