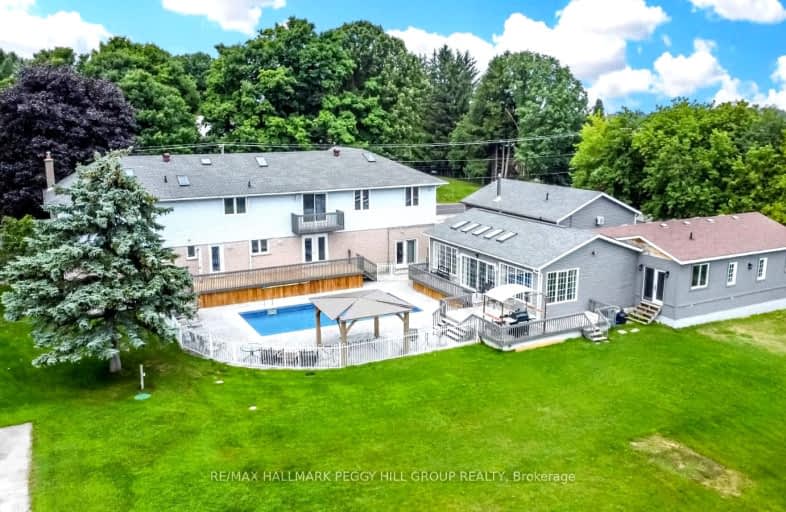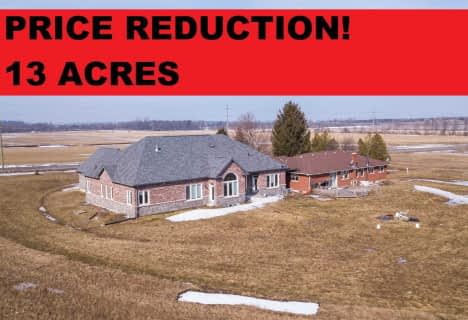Added 3 months ago

-
Type: Duplex
-
Style: 2-Storey
-
Lot Size: 214.41 x 272.57 Feet
-
Age: 31-50 years
-
Taxes: $10,805 per year
-
Days on Site: 7 Days
-
Added: Feb 28, 2025 (3 months ago)
-
Updated:
-
Last Checked: 3 months ago
-
MLS®#: N11993217
-
Listed By: Re/max hallmark peggy hill group realty
MULTI-GENERATIONAL LIVING ON 1.3 ACRES WITH A FULL SECONDARY DWELLING! This exceptional property, located just outside the charming community of Stroud, offers serene country living and city convenience. This multi-residential and multi-generational entertainers' home features over 8,500 sq. ft. of finished living space, including a fully finished main house, a pool house, and separate studio space, making it truly one of a kind. The main house features a warm and elegant interior with 5 bedrooms, 4 bathrooms, updated flooring, and a desirable layout with multiple walkouts, perfect for entertaining. The kitchen boasts butcher block counters, white cabinets, and stainless steel appliances. The second floor primary suite impresses with a private entertainment area, sitting area with a fireplace, private balcony, office area, and ensuite with walk-in closet and in-suite laundry. The lower level is highlighted by a traditional wooden wet bar and spacious recreation room. Ideal for extended family, the pool house is an approved accessory dwelling and features exotic tigerwood flooring, skylights, a wall of windows overlooking the pool, a spacious living room with vaulted ceilings and a wet bar, a full kitchen, 2 bedrooms, and 2 bathrooms. The pool house also has a 690 sq. ft. basement with plenty of storage and its own gas HVAC and HWT. The bonus studio space welcomes your creativity and offers an open-concept design. Enjoy an in-ground pool, expansive stamped concrete patio, multiple decks, and plenty of green space for family events and activities. Additional amenities include a paved area for a basketball court and an ice rink, exterior lighting, a sprinkler system, and 2 storage sheds. The property has 800 Amp service and a side gate offering access to drive to the backyard, which is the perfect spot to park the boats or toys.
Upcoming Open Houses
We do not have information on any open houses currently scheduled.
Schedule a Private Tour -
Contact Us
Property Details
Facts for 1923 10th Line, Innisfil
Property
Status: Sale
Property Type: Duplex
Style: 2-Storey
Age: 31-50
Area: Innisfil
Community: Rural Innisfil
Availability Date: Flexible
Inside
Bedrooms: 7
Bathrooms: 6
Kitchens: 3
Rooms: 22
Den/Family Room: Yes
Air Conditioning: Central Air
Fireplace: Yes
Central Vacuum: Y
Washrooms: 6
Building
Basement: Finished
Basement 2: Full
Heat Type: Forced Air
Heat Source: Gas
Exterior: Brick
Exterior: Vinyl Siding
UFFI: No
Water Supply Type: Drilled Well
Water Supply: Well
Special Designation: Unknown
Parking
Garage Type: None
Covered Parking Spaces: 10
Total Parking Spaces: 10
Fees
Tax Year: 2024
Tax Legal Description: PCL 1-1 SEC M34; LT 1 PL M34 INNISFIL CONFIRMED BY BA1319 ; INNI
Taxes: $10,805
Highlights
Feature: Beach
Feature: Other
Land
Cross Street: Yonge St /Victoria S
Municipality District: Innisfil
Fronting On: South
Parcel Number: 580940219
Pool: Inground
Sewer: Septic
Lot Depth: 272.57 Feet
Lot Frontage: 214.41 Feet
Lot Irregularities: 1.325 Acres
Acres: .50-1.99
Zoning: RR-12
Waterfront: None
Additional Media
- Virtual Tour: https://unbranded.youriguide.com/1923_10th_line_innisfil_on/
Rooms
Room details for 1923 10th Line, Innisfil
| Type | Dimensions | Description |
|---|---|---|
| Mudroom Main | 4.29 x 2.03 | |
| Kitchen Main | 4.39 x 3.53 | |
| Dining Main | 3.00 x 3.66 | |
| Living Main | 6.81 x 4.06 | |
| Family Main | 7.34 x 5.77 | |
| Br Main | 3.53 x 3.40 | |
| 2nd Br Main | 3.45 x 3.56 | |
| 2nd Br Main | 3.43 x 4.44 | |
| Prim Bdrm 2nd | 7.59 x 8.15 | |
| 2nd Br 2nd | 8.76 x 3.56 | |
| Den 2nd | 7.70 x 7.44 | |
| Office 2nd | 4.95 x 1.85 |
| N1199321 | Feb 28, 2025 |
Active For Sale |
$2,899,999 |
| N9247069 | Feb 28, 2025 |
Removed For Sale |
|
| Aug 08, 2024 |
Listed For Sale |
$2,999,999 | |
| N8389324 | Jul 08, 2024 |
Removed For Sale |
|
| May 30, 2024 |
Listed For Sale |
$2,998,000 | |
| N8152572 | May 30, 2024 |
Removed For Sale |
|
| Mar 18, 2024 |
Listed For Sale |
$3,150,000 | |
| N7269542 | Feb 08, 2024 |
Removed For Sale |
|
| Nov 02, 2023 |
Listed For Sale |
$3,299,999 | |
| N6331476 | Jan 06, 2020 |
Inactive For Sale |
|
| Sep 23, 2019 |
Listed For Sale |
$1,100,000 | |
| N6330666 | Aug 30, 2019 |
Inactive For Sale |
|
| Jun 04, 2019 |
Listed For Sale |
$1,100,000 | |
| N4589163 | Jan 06, 2020 |
Inactive For Sale |
|
| Sep 23, 2019 |
Listed For Sale |
$1,100,000 | |
| N4477162 | Aug 30, 2019 |
Inactive For Sale |
|
| Jun 06, 2019 |
Listed For Sale |
$1,100,000 |
| N1199321 Active | Feb 28, 2025 | $2,899,999 For Sale |
| N9247069 Removed | Feb 28, 2025 | For Sale |
| N9247069 Listed | Aug 08, 2024 | $2,999,999 For Sale |
| N8389324 Removed | Jul 08, 2024 | For Sale |
| N8389324 Listed | May 30, 2024 | $2,998,000 For Sale |
| N8152572 Removed | May 30, 2024 | For Sale |
| N8152572 Listed | Mar 18, 2024 | $3,150,000 For Sale |
| N7269542 Removed | Feb 08, 2024 | For Sale |
| N7269542 Listed | Nov 02, 2023 | $3,299,999 For Sale |
| N6331476 Inactive | Jan 06, 2020 | For Sale |
| N6331476 Listed | Sep 23, 2019 | $1,100,000 For Sale |
| N6330666 Inactive | Aug 30, 2019 | For Sale |
| N6330666 Listed | Jun 04, 2019 | $1,100,000 For Sale |
| N4589163 Inactive | Jan 06, 2020 | For Sale |
| N4589163 Listed | Sep 23, 2019 | $1,100,000 For Sale |
| N4477162 Inactive | Aug 30, 2019 | For Sale |
| N4477162 Listed | Jun 06, 2019 | $1,100,000 For Sale |
Car-Dependent
- Almost all errands require a car.
Somewhat Bikeable
- Almost all errands require a car.

St. John Paul II Separate School
Elementary: CatholicSunnybrae Public School
Elementary: PublicHyde Park Public School
Elementary: PublicHewitt's Creek Public School
Elementary: PublicSaint Gabriel the Archangel Catholic School
Elementary: CatholicAlcona Glen Elementary School
Elementary: PublicÉcole secondaire Roméo Dallaire
Secondary: PublicSimcoe Alternative Secondary School
Secondary: PublicSt Peter's Secondary School
Secondary: CatholicNantyr Shores Secondary School
Secondary: PublicEastview Secondary School
Secondary: PublicInnisdale Secondary School
Secondary: Public-
Bayshore Park
ON 3.91km -
The Queensway Park
Barrie ON 3.93km -
The Park
Madelaine Dr, Barrie ON 4.12km
-
TD Bank Financial Group
7975 Yonge St, Innisfil ON L9S 1L2 1.23km -
TD Canada Trust Branch and ATM
1054 Innisfil Beach Rd, Innisfil ON L9S 4T9 4.32km -
President's Choice Financial Pavilion and ATM
620 Yonge St, Barrie ON L4N 4E6 4.67km



