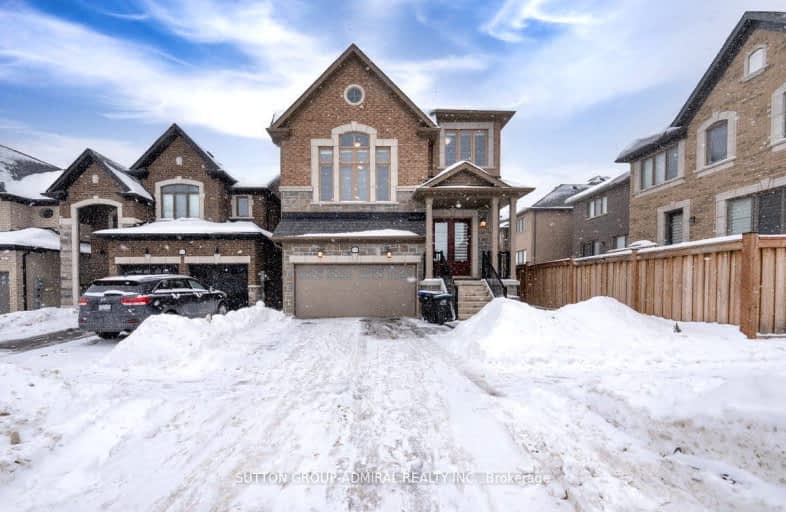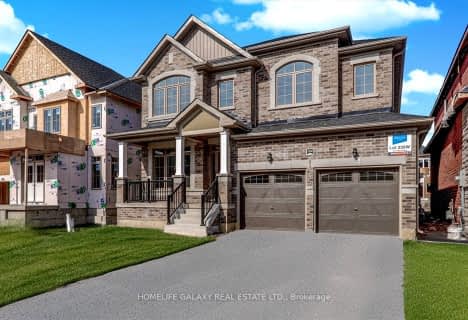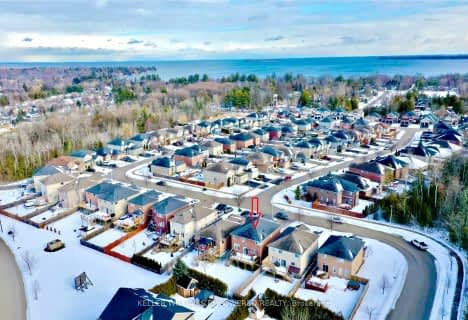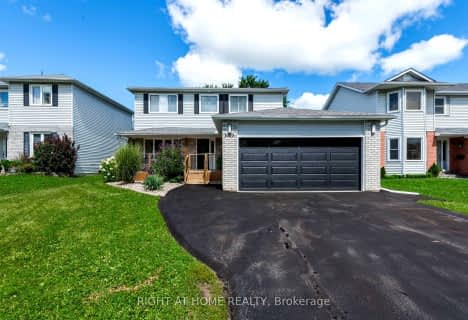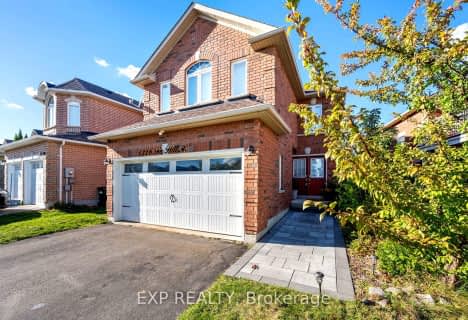
Lake Simcoe Public School
Elementary: PublicKillarney Beach Public School
Elementary: PublicSt Francis of Assisi Elementary School
Elementary: CatholicHoly Cross Catholic School
Elementary: CatholicGoodfellow Public School
Elementary: PublicAlcona Glen Elementary School
Elementary: PublicOur Lady of the Lake Catholic College High School
Secondary: CatholicKeswick High School
Secondary: PublicSt Peter's Secondary School
Secondary: CatholicNantyr Shores Secondary School
Secondary: PublicEastview Secondary School
Secondary: PublicInnisdale Secondary School
Secondary: Public-
Warrington Park
Innisfil ON 3km -
Innisfil Beach Park
676 Innisfil Beach Rd, Innisfil ON 3.45km -
Meadows of Stroud
Innisfil ON 5.2km
-
Scotiabank
1161 Innisfil Beach Rd, Innisfil ON L9S 4Y8 1.25km -
TD Bank Financial Group
1054 Innisfil Beach Rd, Innisfil ON L9S 4T9 1.69km -
TD Bank Financial Group
2101 Innisfil Beach Rd, Innisfil ON L9S 1A1 2.95km
