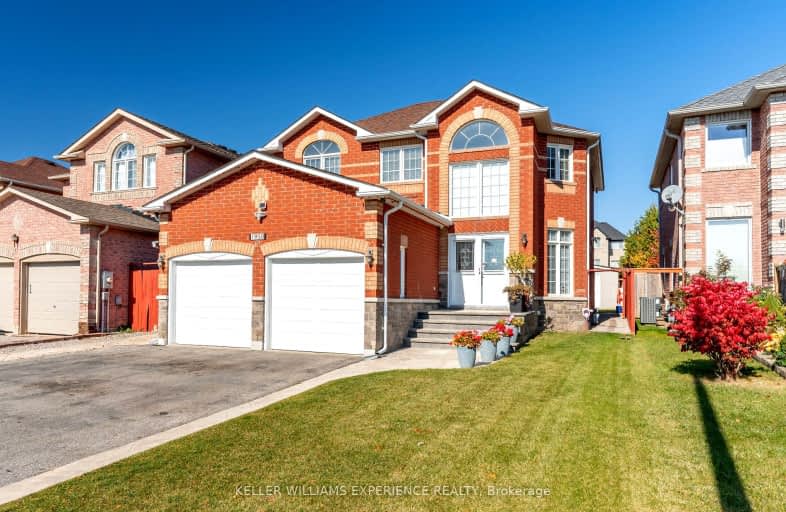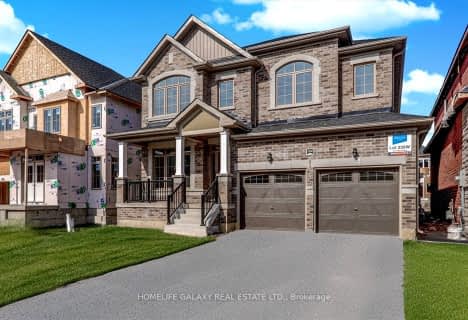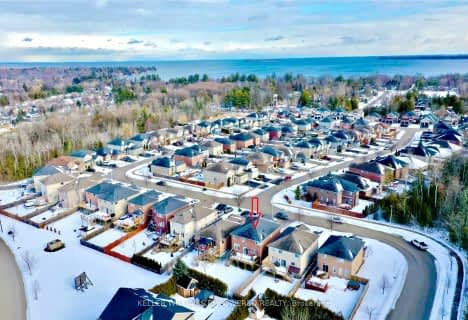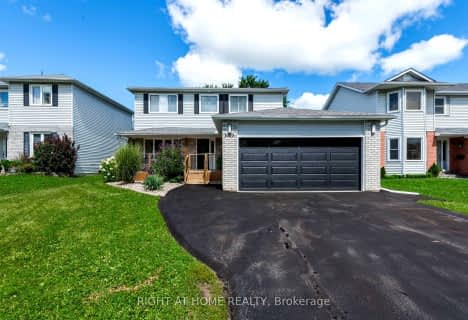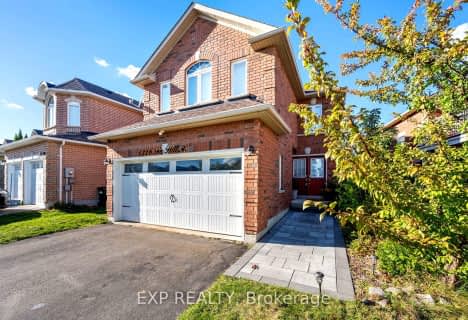
Lake Simcoe Public School
Elementary: PublicKillarney Beach Public School
Elementary: PublicSt Francis of Assisi Elementary School
Elementary: CatholicHoly Cross Catholic School
Elementary: CatholicGoodfellow Public School
Elementary: PublicAlcona Glen Elementary School
Elementary: PublicOur Lady of the Lake Catholic College High School
Secondary: CatholicKeswick High School
Secondary: PublicSt Peter's Secondary School
Secondary: CatholicNantyr Shores Secondary School
Secondary: PublicEastview Secondary School
Secondary: PublicInnisdale Secondary School
Secondary: Public-
Huron Court Park
Innisfil ON 1.2km -
Warrington Park
Innisfil ON 2.83km -
Innisfil Beach Park
676 Innisfil Beach Rd, Innisfil ON 3.37km
-
TD Canada Trust Branch and ATM
1054 Innisfil Beach Rd, Innisfil ON L9S 4T9 1.66km -
TD Bank Financial Group
945 Innisfil Beach Rd, Innisfil ON L9S 1V3 2.03km -
Scotiabank
688 Mapleview Dr E, Barrie ON L4N 0H6 6.91km
