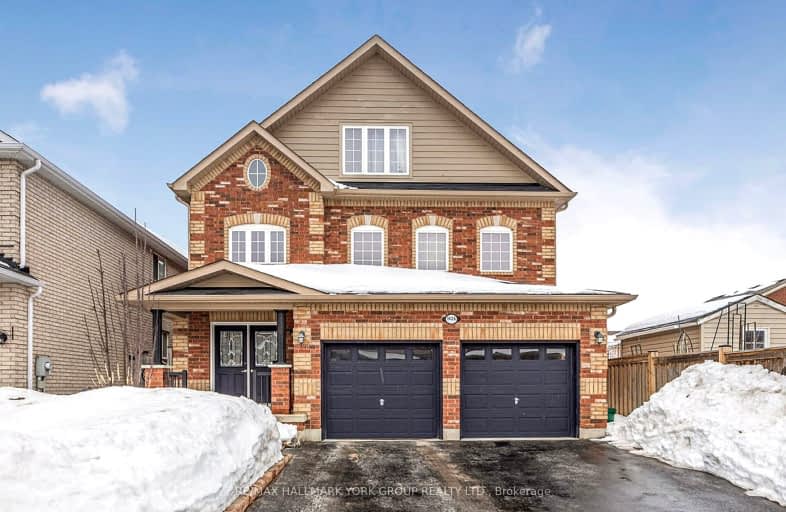
Video Tour
Car-Dependent
- Most errands require a car.
40
/100
Somewhat Bikeable
- Most errands require a car.
30
/100

Lake Simcoe Public School
Elementary: Public
1.57 km
Innisfil Central Public School
Elementary: Public
4.98 km
St Francis of Assisi Elementary School
Elementary: Catholic
1.79 km
Holy Cross Catholic School
Elementary: Catholic
2.79 km
Goodfellow Public School
Elementary: Public
3.30 km
Alcona Glen Elementary School
Elementary: Public
0.85 km
Simcoe Alternative Secondary School
Secondary: Public
12.82 km
Keswick High School
Secondary: Public
13.07 km
St Peter's Secondary School
Secondary: Catholic
7.55 km
Nantyr Shores Secondary School
Secondary: Public
1.45 km
Eastview Secondary School
Secondary: Public
13.06 km
Innisdale Secondary School
Secondary: Public
10.65 km
-
Warrington Park
Innisfil ON 2.9km -
Innisfil Centennial Park
Innisfil ON 6.36km -
The Queensway Park
Barrie ON 6.95km
-
Scotiabank
1161 Innisfil Beach Rd, Innisfil ON L9S 4Y8 1.37km -
TD Bank Financial Group
1054 Innisfil Beach Rd, Innisfil ON L9S 4T9 1.83km -
TD Canada Trust Branch and ATM
1054 Innisfil Beach Rd, Innisfil ON L9S 4T9 1.83km













