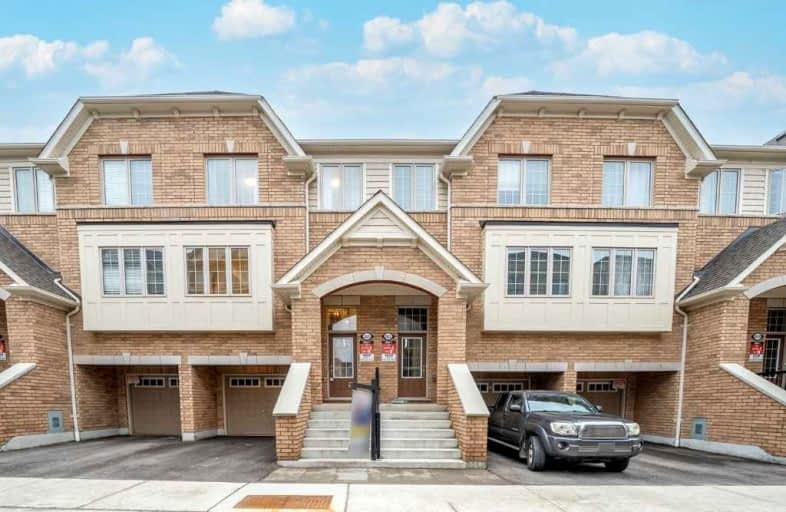Sold on Dec 22, 2021
Note: Property is not currently for sale or for rent.

-
Type: Comm Element Condo
-
Style: 3-Storey
-
Size: 1800 sqft
-
Pets: Restrict
-
Age: 0-5 years
-
Taxes: $6,315 per year
-
Maintenance Fees: 199.95 /mo
-
Days on Site: 6 Days
-
Added: Dec 16, 2021 (6 days on market)
-
Updated:
-
Last Checked: 3 months ago
-
MLS®#: E5457858
-
Listed By: Re/max community realty inc., brokerage
Sun-Filled 2 Year New Uc Towns 2 By Tribute In Desirable North Oshawa Windfields Community! Premium Ravine Lot. Fabulous Layout With Open Concept Spacious And Bright Living/Dining Rooms. Gourmet Kitchen W/Ss Appliances, Breakfast Area W/O To Balcony. Lower Family Room Idea For Home Office To Balance Life And Work At Home. Close To All Amenities, Hwy 407, Uoit, Durham College,Steps To New Riocan Mall, Restaurant, Stores & More...
Extras
Exclude All Existing Window Covering(Staging Items). Elf, Stove, Fridge, Dishwasher, Washer, Dryer. Hot Water Heater & Res. Hvac(Rental) Buyer & Buyer Agent To Verify Measurements, Fees And Taxes.
Property Details
Facts for 13-2625 Deputy Minister Path, Oshawa
Status
Days on Market: 6
Last Status: Sold
Sold Date: Dec 22, 2021
Closed Date: Feb 28, 2022
Expiry Date: Mar 15, 2022
Sold Price: $880,000
Unavailable Date: Dec 22, 2021
Input Date: Dec 17, 2021
Prior LSC: Listing with no contract changes
Property
Status: Sale
Property Type: Comm Element Condo
Style: 3-Storey
Size (sq ft): 1800
Age: 0-5
Area: Oshawa
Community: Windfields
Availability Date: Tba
Inside
Bedrooms: 4
Bedrooms Plus: 1
Bathrooms: 3
Kitchens: 1
Rooms: 9
Den/Family Room: No
Patio Terrace: Encl
Unit Exposure: East
Air Conditioning: Central Air
Fireplace: No
Laundry Level: Main
Central Vacuum: N
Ensuite Laundry: Yes
Washrooms: 3
Building
Stories: 1
Basement: Finished
Heat Type: Forced Air
Heat Source: Gas
Exterior: Brick
UFFI: No
Energy Certificate: N
Physically Handicapped-Equipped: N
Special Designation: Unknown
Retirement: N
Parking
Parking Included: Yes
Garage Type: Attached
Parking Designation: Owned
Parking Features: Private
Covered Parking Spaces: 1
Total Parking Spaces: 2
Garage: 1
Locker
Locker: None
Fees
Tax Year: 2021
Taxes Included: No
Building Insurance Included: No
Cable Included: No
Central A/C Included: Yes
Common Elements Included: No
Heating Included: No
Hydro Included: No
Water Included: No
Taxes: $6,315
Highlights
Feature: Golf
Feature: Hospital
Feature: Library
Feature: Park
Feature: School
Land
Cross Street: Simcoe/Winchester
Municipality District: Oshawa
Parcel Number: 273190013
Condo
Condo Registry Office: DSCP
Condo Corp#: 319
Property Management: Wilson Blanchard
Rooms
Room details for 13-2625 Deputy Minister Path, Oshawa
| Type | Dimensions | Description |
|---|---|---|
| Living Main | 4.11 x 6.12 | Broadloom, Combined W/Dining |
| Dining Main | 4.11 x 6.12 | Broadloom, Combined W/Living |
| Kitchen Main | 2.70 x 3.15 | Ceramic Floor, Stainless Steel Appl |
| Breakfast Main | 2.53 x 3.15 | Ceramic Floor, Sliding Doors |
| Br 2nd | 3.50 x 4.00 | Broadloom, Large Window |
| 2nd Br 2nd | 2.57 x 3.43 | Broadloom, Window, Closet |
| 3rd Br 2nd | 2.79 x 2.79 | Broadloom, Large Window, Closet |
| 4th Br 2nd | 2.54 x 2.79 | Broadloom, Window, Closet |
| Family Lower | 2.74 x 5.23 | Broadloom, Window, W/O To Yard |
| XXXXXXXX | XXX XX, XXXX |
XXXX XXX XXXX |
$XXX,XXX |
| XXX XX, XXXX |
XXXXXX XXX XXXX |
$XXX,XXX |
| XXXXXXXX XXXX | XXX XX, XXXX | $880,000 XXX XXXX |
| XXXXXXXX XXXXXX | XXX XX, XXXX | $699,000 XXX XXXX |

Unnamed Windfields Farm Public School
Elementary: PublicFather Joseph Venini Catholic School
Elementary: CatholicSt Leo Catholic School
Elementary: CatholicSt John Paull II Catholic Elementary School
Elementary: CatholicKedron Public School
Elementary: PublicBlair Ridge Public School
Elementary: PublicFather Donald MacLellan Catholic Sec Sch Catholic School
Secondary: CatholicBrooklin High School
Secondary: PublicMonsignor Paul Dwyer Catholic High School
Secondary: CatholicR S Mclaughlin Collegiate and Vocational Institute
Secondary: PublicMaxwell Heights Secondary School
Secondary: PublicSinclair Secondary School
Secondary: Public

