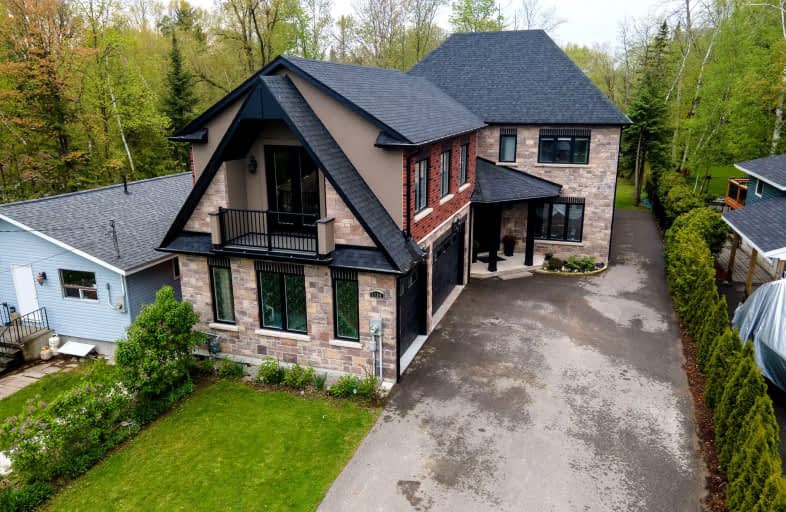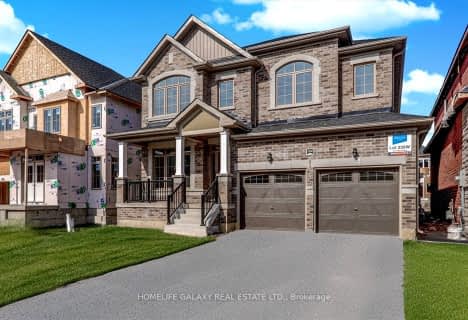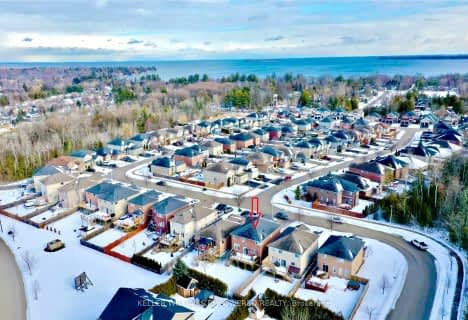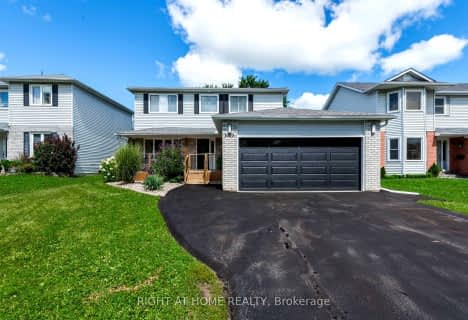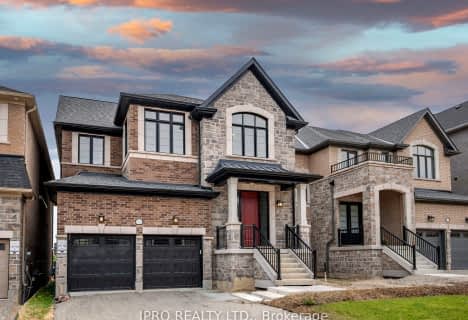Car-Dependent
- Most errands require a car.
Somewhat Bikeable
- Most errands require a car.

Lake Simcoe Public School
Elementary: PublicKillarney Beach Public School
Elementary: PublicSt Francis of Assisi Elementary School
Elementary: CatholicHoly Cross Catholic School
Elementary: CatholicGoodfellow Public School
Elementary: PublicAlcona Glen Elementary School
Elementary: PublicOur Lady of the Lake Catholic College High School
Secondary: CatholicKeswick High School
Secondary: PublicSt Peter's Secondary School
Secondary: CatholicNantyr Shores Secondary School
Secondary: PublicEastview Secondary School
Secondary: PublicInnisdale Secondary School
Secondary: Public-
Innisfil Beach Park
676 Innisfil Beach Rd, Innisfil ON 1.7km -
The Queensway Park
Barrie ON 8.3km -
Willow Beach Park
Lake Dr N, Georgina ON 9.45km
-
TD Bank Financial Group
945 Innisfil Beach Rd, Innisfil ON L9S 1V3 0.94km -
President's Choice Financial ATM
20th SideRd, Innisfil ON L9S 4J1 2.72km -
RBC Royal Bank
1501 Innisfil Beach Rd, Innisfil ON L9S 4B2 2.74km
- 5 bath
- 4 bed
- 2500 sqft
1648 Roslyn Avenue, Innisfil, Ontario • L9S 4N2 • Rural Innisfil
