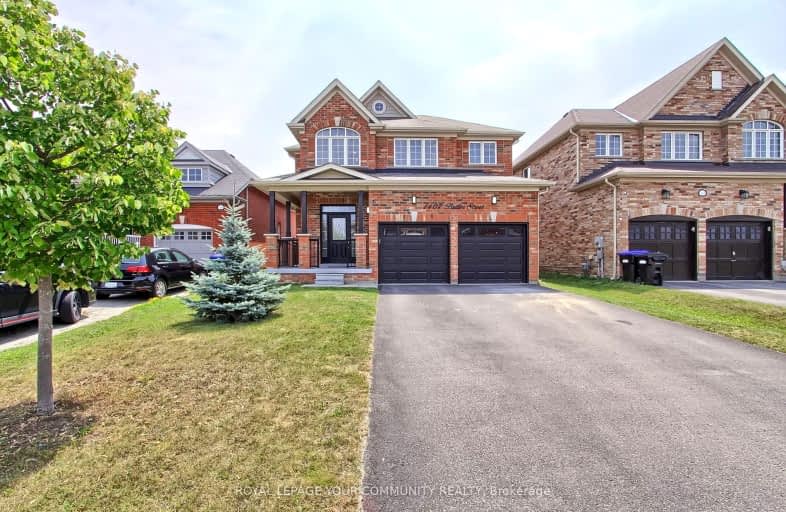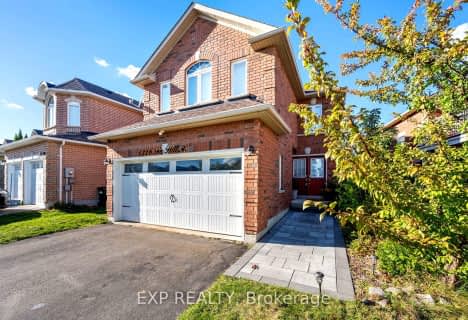Car-Dependent
- Most errands require a car.
46
/100
Somewhat Bikeable
- Most errands require a car.
30
/100

Lake Simcoe Public School
Elementary: Public
1.55 km
Sunnybrae Public School
Elementary: Public
4.16 km
St Francis of Assisi Elementary School
Elementary: Catholic
1.72 km
Holy Cross Catholic School
Elementary: Catholic
2.68 km
Goodfellow Public School
Elementary: Public
3.19 km
Alcona Glen Elementary School
Elementary: Public
0.74 km
Simcoe Alternative Secondary School
Secondary: Public
12.84 km
Keswick High School
Secondary: Public
13.06 km
St Peter's Secondary School
Secondary: Catholic
7.56 km
Nantyr Shores Secondary School
Secondary: Public
1.38 km
Eastview Secondary School
Secondary: Public
13.05 km
Innisdale Secondary School
Secondary: Public
10.68 km
-
Innisfil Beach Park
676 Innisfil Beach Rd, Innisfil ON 3.5km -
North Gwillimbury Park
Georgina ON 7.17km -
Bayshore Park
Ontario 7.26km
-
Scotiabank
1161 Innisfil Beach Rd, Innisfil ON L9S 4Y8 1.26km -
Pace Credit Union
1040 Innisfil Beach Rd, Innisfil ON L9S 2M5 1.8km -
PACE Credit Union
8034 Yonge St, Innisfil ON L9S 1L6 4.66km














