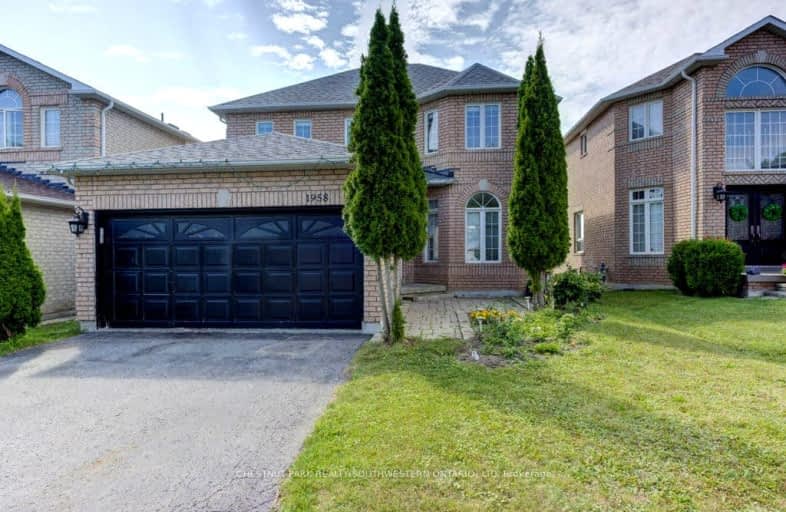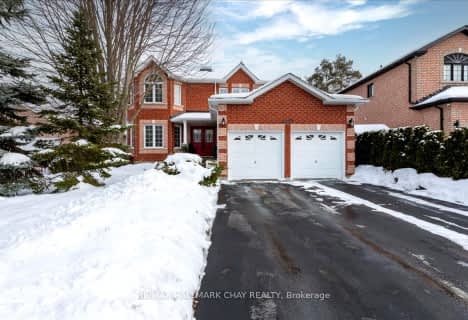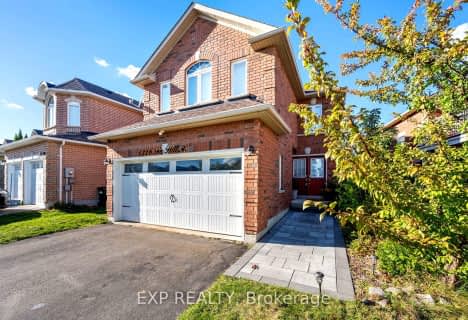Car-Dependent
- Most errands require a car.
33
/100
Somewhat Bikeable
- Most errands require a car.
25
/100

Lake Simcoe Public School
Elementary: Public
1.12 km
Killarney Beach Public School
Elementary: Public
5.06 km
St Francis of Assisi Elementary School
Elementary: Catholic
1.49 km
Holy Cross Catholic School
Elementary: Catholic
2.88 km
Goodfellow Public School
Elementary: Public
3.43 km
Alcona Glen Elementary School
Elementary: Public
1.04 km
Our Lady of the Lake Catholic College High School
Secondary: Catholic
13.24 km
Keswick High School
Secondary: Public
12.60 km
St Peter's Secondary School
Secondary: Catholic
8.03 km
Nantyr Shores Secondary School
Secondary: Public
1.21 km
Eastview Secondary School
Secondary: Public
13.54 km
Innisdale Secondary School
Secondary: Public
11.10 km
-
Innisfil Beach Park
676 Innisfil Beach Rd, Innisfil ON 3.57km -
North Gwillimbury Park
Georgina ON 6.87km -
Bayshore Park
Ontario 7.75km
-
Scotiabank
1161 Innisfil Beach Rd, Innisfil ON L9S 4Y8 1.41km -
Pace Credit Union
1040 Innisfil Beach Rd, Innisfil ON L9S 2M5 1.91km -
PACE Credit Union
8034 Yonge St, Innisfil ON L9S 1L6 5.09km














