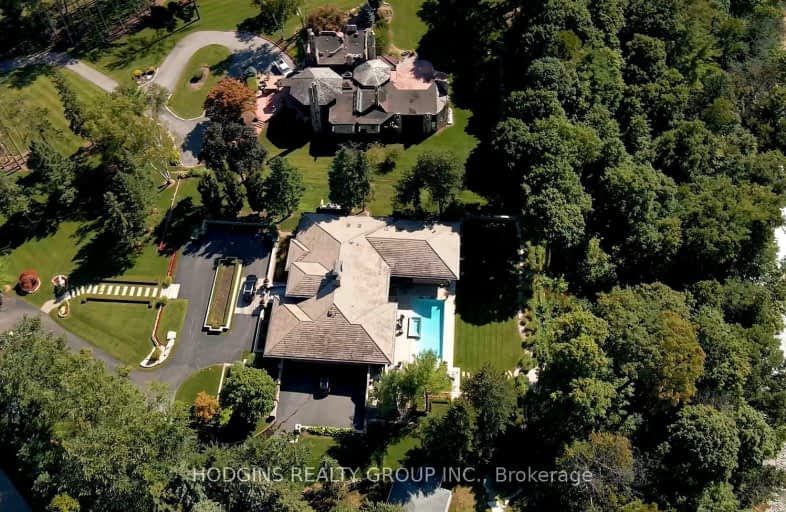Car-Dependent
- Almost all errands require a car.
Some Transit
- Most errands require a car.
Somewhat Bikeable
- Most errands require a car.

Oakridge Public School
Elementary: PublicThe Woodlands
Elementary: PublicHawthorn Public School
Elementary: PublicSt Gerard Separate School
Elementary: CatholicSpringfield Public School
Elementary: PublicHillcrest Public School
Elementary: PublicErindale Secondary School
Secondary: PublicClarkson Secondary School
Secondary: PublicIona Secondary School
Secondary: CatholicThe Woodlands Secondary School
Secondary: PublicLorne Park Secondary School
Secondary: PublicSt Martin Secondary School
Secondary: Catholic-
Erindale Park
1695 Dundas St W (btw Mississauga Rd. & Credit Woodlands), Mississauga ON L5C 1E3 1.4km -
Sawmill Creek
Sawmill Valley & Burnhamthorpe, Mississauga ON 2.69km -
Richard's Memorial Park
804 Lakeshore Rd W E, Mississauga ON L5B 3C1 3.83km
-
TD Bank Financial Group
1177 Central Pky W (at Golden Square), Mississauga ON L5C 4P3 2.95km -
TD Bank Financial Group
1052 Southdown Rd (Lakeshore Rd West), Mississauga ON L5J 2Y8 3.66km -
CIBC
3125 Dundas St W, Mississauga ON L5L 3R8 3.95km
- 5 bath
- 4 bed
- 5000 sqft
1257 Tecumseh Park Drive, Mississauga, Ontario • L5H 2W5 • Lorne Park





