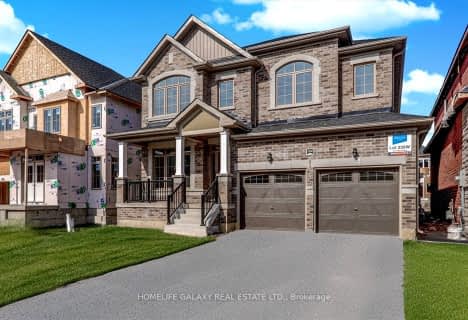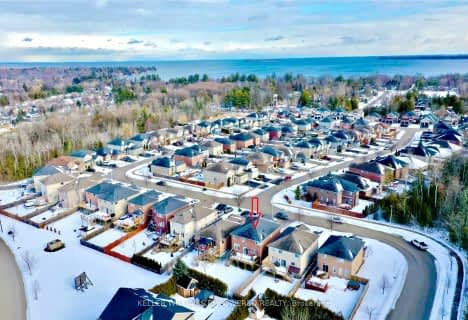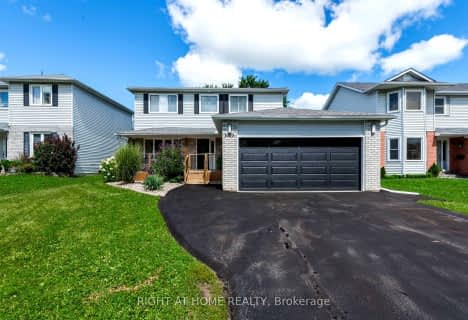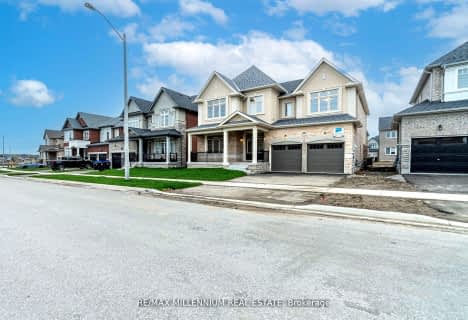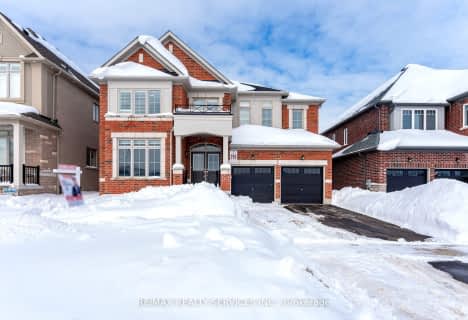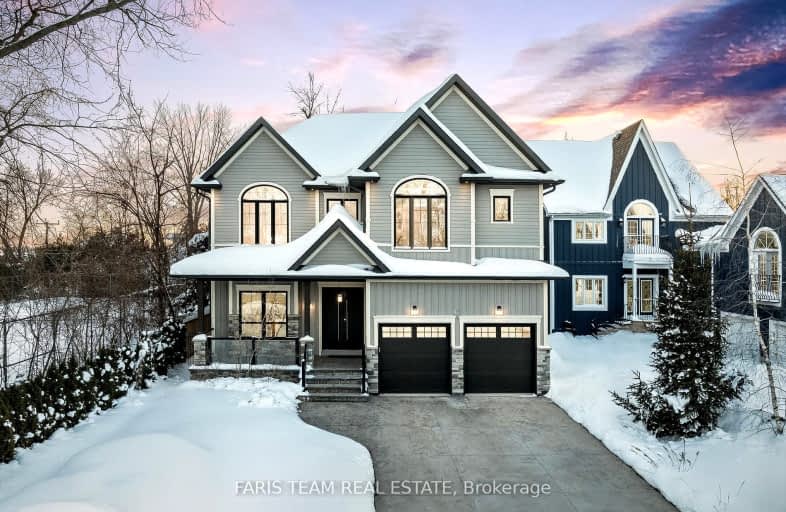
Car-Dependent
- Almost all errands require a car.
Somewhat Bikeable
- Most errands require a car.

Lake Simcoe Public School
Elementary: PublicDeer Park Public School
Elementary: PublicSt Francis of Assisi Elementary School
Elementary: CatholicHoly Cross Catholic School
Elementary: CatholicGoodfellow Public School
Elementary: PublicAlcona Glen Elementary School
Elementary: PublicOur Lady of the Lake Catholic College High School
Secondary: CatholicSutton District High School
Secondary: PublicKeswick High School
Secondary: PublicSt Peter's Secondary School
Secondary: CatholicNantyr Shores Secondary School
Secondary: PublicInnisdale Secondary School
Secondary: Public-
Willow Beach Park
Lake Dr N, Georgina ON 8.31km -
Williow Wharf
Lake Dr, Georgina ON 8.83km -
The Queensway Park
Barrie ON 9.7km
-
Scotiabank
1161 Innisfil Beach Rd, Innisfil ON L9S 4Y8 2.88km -
RBC Royal Bank ATM
2371 25th Side Rd, Innisfil ON L9S 2G3 3.39km -
TD Bank Financial Group
2101 Innisfil Beach Rd, Innisfil ON L9S 1A1 6.39km



