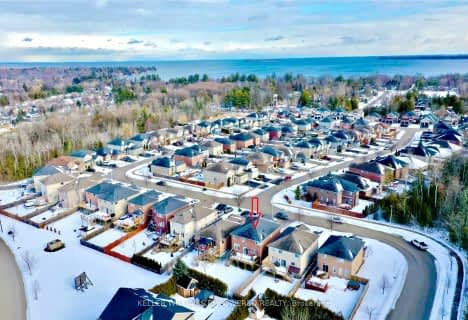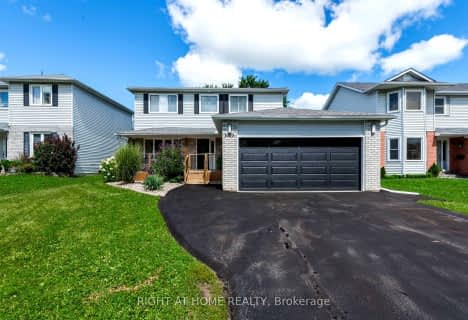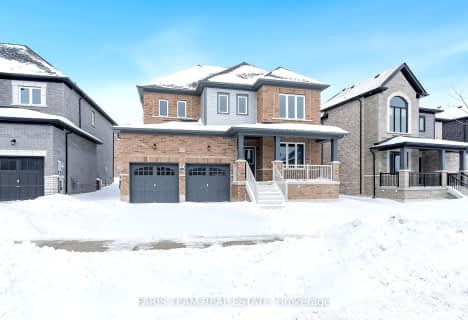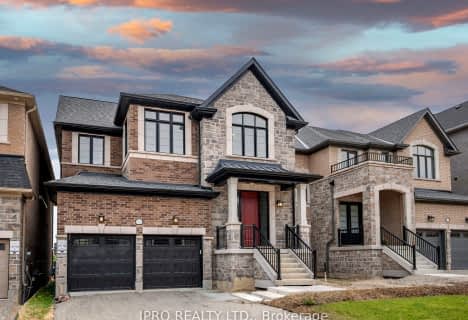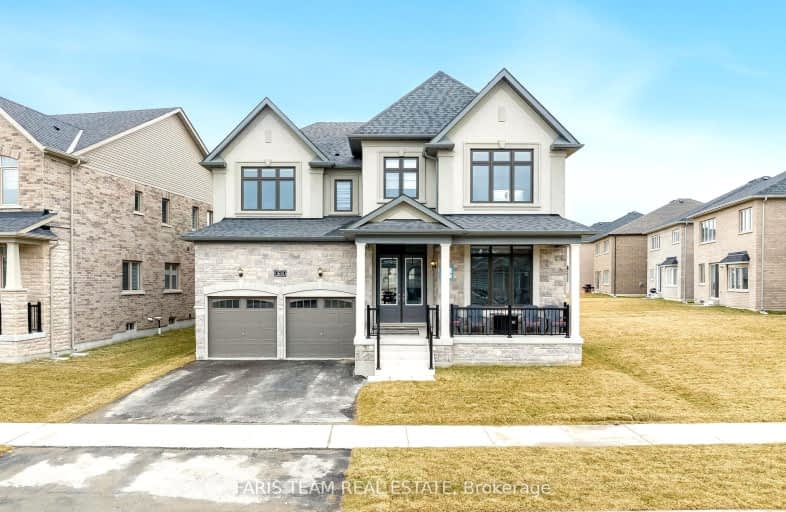
Car-Dependent
- Almost all errands require a car.

Lake Simcoe Public School
Elementary: PublicKillarney Beach Public School
Elementary: PublicSt Francis of Assisi Elementary School
Elementary: CatholicHoly Cross Catholic School
Elementary: CatholicGoodfellow Public School
Elementary: PublicAlcona Glen Elementary School
Elementary: PublicOur Lady of the Lake Catholic College High School
Secondary: CatholicKeswick High School
Secondary: PublicSt Peter's Secondary School
Secondary: CatholicNantyr Shores Secondary School
Secondary: PublicEastview Secondary School
Secondary: PublicInnisdale Secondary School
Secondary: Public-
Innisfil Beach Park
676 Innisfil Beach Rd, Innisfil ON 3.33km -
North Gwillimbury Park
5.16km -
The Queensway Park
Barrie ON 9.08km
-
TD Bank Financial Group
1054 Innisfil Beach Rd, Innisfil ON L9S 4T9 2.3km -
President's Choice Financial ATM
20th SideRd, Innisfil ON L9S 4J1 2.67km -
RBC Royal Bank ATM
2371 25th Side Rd, Innisfil ON L9S 2G3 3.91km





