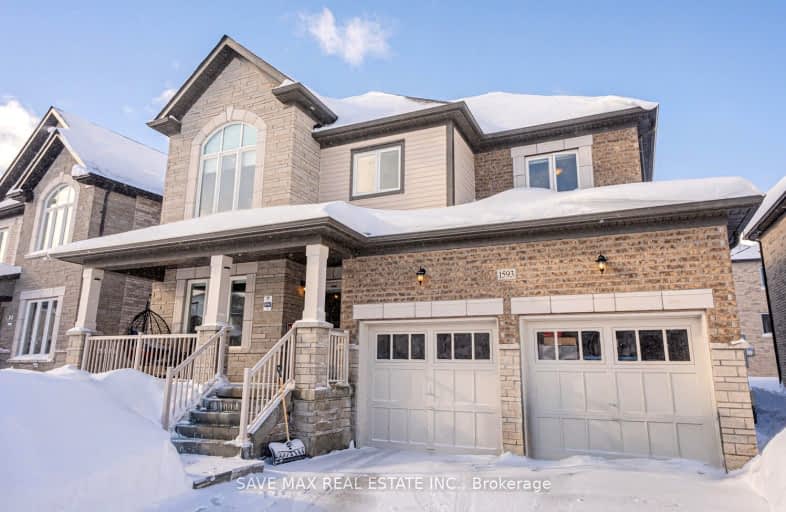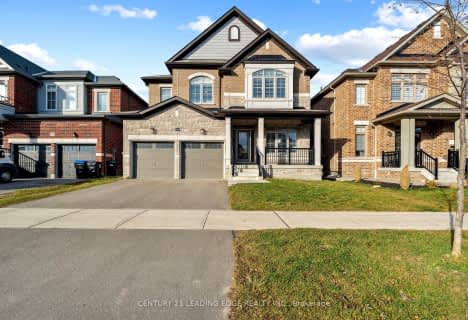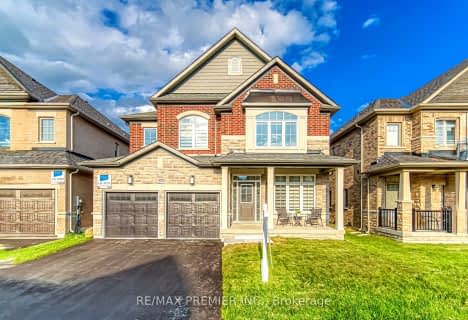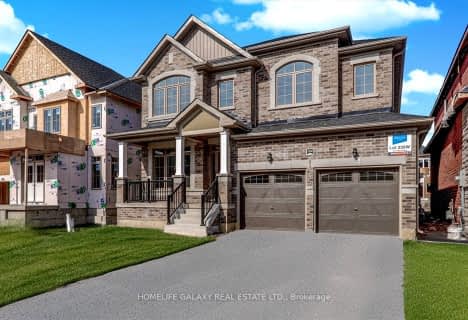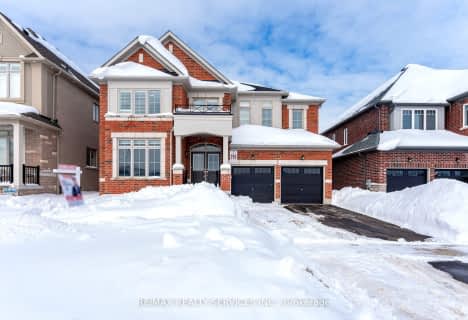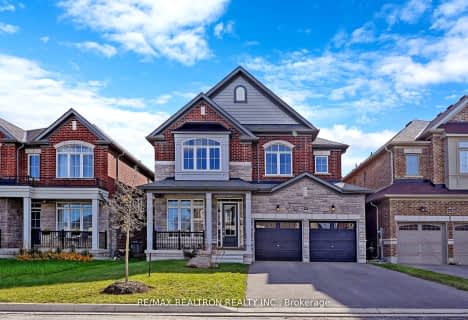Car-Dependent
- Almost all errands require a car.
Somewhat Bikeable
- Almost all errands require a car.

Lake Simcoe Public School
Elementary: PublicInnisfil Central Public School
Elementary: PublicKillarney Beach Public School
Elementary: PublicSt Francis of Assisi Elementary School
Elementary: CatholicHoly Cross Catholic School
Elementary: CatholicAlcona Glen Elementary School
Elementary: PublicBradford Campus
Secondary: PublicOur Lady of the Lake Catholic College High School
Secondary: CatholicKeswick High School
Secondary: PublicSt Peter's Secondary School
Secondary: CatholicNantyr Shores Secondary School
Secondary: PublicInnisdale Secondary School
Secondary: Public-
Innisfil Beach Park
676 Innisfil Beach Rd, Innisfil ON 6.29km -
Bayview Park
Bayview Ave (btw Bayview & Lowndes), Keswick ON 8.94km -
Elmwood Park, Lake Simcoe
Georgina ON 10.22km
-
TD Bank Financial Group
2101 Innisfil Beach Rd, Innisfil ON L9S 1A1 5.1km -
TD Bank Financial Group
1054 Innisfil Beach Rd, Innisfil ON L9S 4T9 5.17km -
CIBC
7364 Yonge St, Innisfil ON L9S 2M6 5.41km
