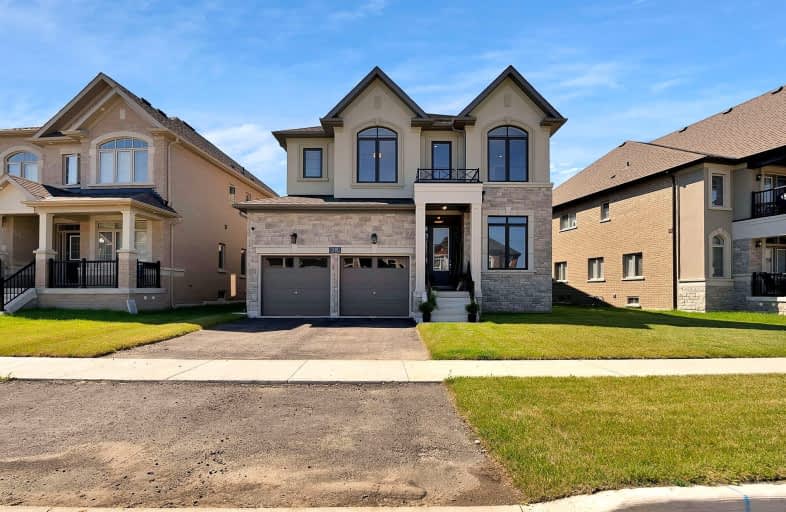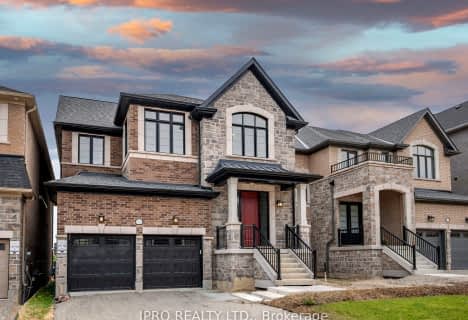Car-Dependent
- Almost all errands require a car.
6
/100
Somewhat Bikeable
- Most errands require a car.
25
/100

Lake Simcoe Public School
Elementary: Public
0.66 km
Killarney Beach Public School
Elementary: Public
4.12 km
St Francis of Assisi Elementary School
Elementary: Catholic
1.13 km
Holy Cross Catholic School
Elementary: Catholic
3.28 km
Goodfellow Public School
Elementary: Public
3.87 km
Alcona Glen Elementary School
Elementary: Public
2.28 km
Our Lady of the Lake Catholic College High School
Secondary: Catholic
11.53 km
Keswick High School
Secondary: Public
10.86 km
St Peter's Secondary School
Secondary: Catholic
9.76 km
Nantyr Shores Secondary School
Secondary: Public
1.33 km
Eastview Secondary School
Secondary: Public
15.19 km
Innisdale Secondary School
Secondary: Public
12.85 km
-
Innisfil Beach Park
676 Innisfil Beach Rd, Innisfil ON 3.42km -
Elmwood Park, Lake Simcoe
Georgina ON 8.18km -
The Park
Madelaine Dr, Barrie ON 9.74km
-
CIBC
7364 Yonge St, Innisfil ON L9S 2M6 4.94km -
Scotiabank
688 Mapleview Dr E, Barrie ON L4N 0H6 8.54km -
TD Canada Trust Branch and ATM
624 Yonge St, Barrie ON L4N 4E6 10.36km














