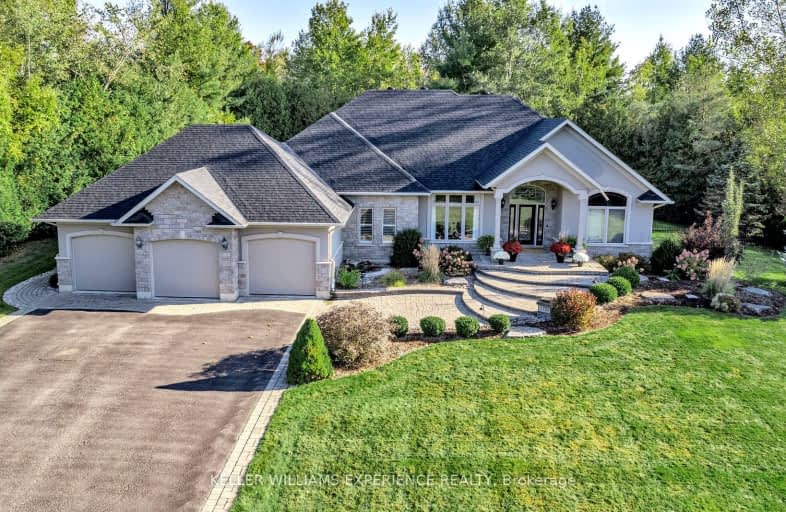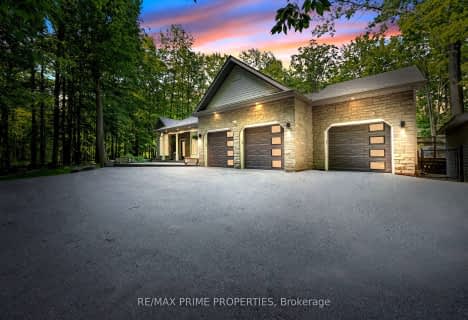
Car-Dependent
- Almost all errands require a car.
Somewhat Bikeable
- Most errands require a car.

Innisfil Central Public School
Elementary: PublicSt Michael the Archangel Catholic Elementary School
Elementary: CatholicÉcole élémentaire La Source
Elementary: PublicSunnybrae Public School
Elementary: PublicWillow Landing Elementary School
Elementary: PublicMapleview Heights Elementary School
Elementary: PublicÉcole secondaire Roméo Dallaire
Secondary: PublicSimcoe Alternative Secondary School
Secondary: PublicSt Peter's Secondary School
Secondary: CatholicSt Joan of Arc High School
Secondary: CatholicBear Creek Secondary School
Secondary: PublicInnisdale Secondary School
Secondary: Public-
Kaleidoscoppe Indoor Playground
11 King St (Veterans Drive), Barrie ON L4N 6B5 5.81km -
Meadows of Stroud
Innisfil ON 6.09km -
Redfern Park
Ontario 6.66km
-
PACE Credit Union
8034 Yonge St, Innisfil ON L9S 1L6 5.85km -
Scotiabank
86 Barrieview Dr (Hwy 400), Barrie ON L4N 8V4 5.92km -
Nelson Financial Group Ltd
630 Huronia Rd, Barrie ON L4N 0W5 5.97km








