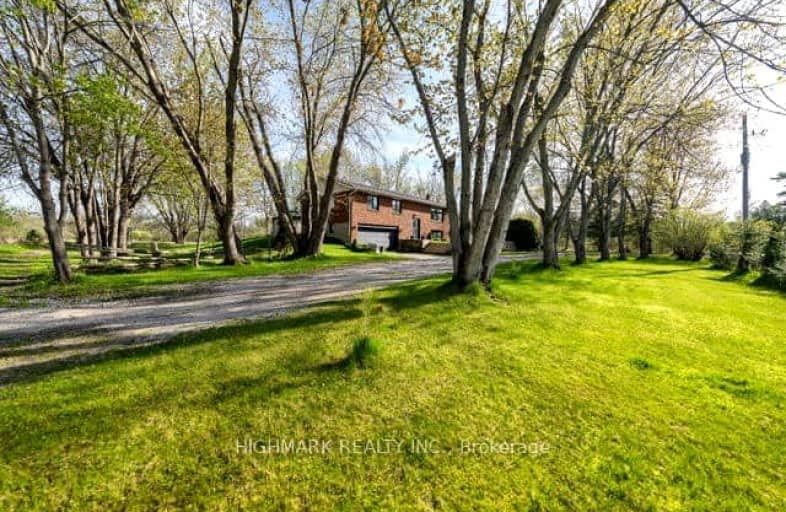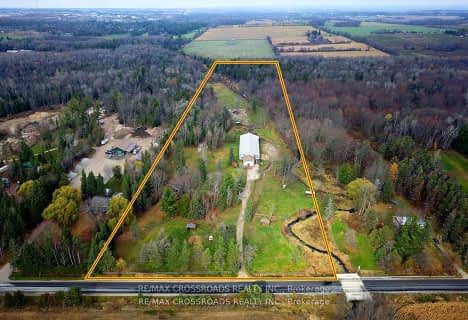Sold on Jul 02, 2024
Note: Property is not currently for sale or for rent.

-
Type: Detached
-
Style: Bungalow-Raised
-
Lot Size: 995 x 2237.89 Feet
-
Age: No Data
-
Taxes: $2,826 per year
-
Days on Site: 21 Days
-
Added: Jun 11, 2024 (3 weeks on market)
-
Updated:
-
Last Checked: 3 months ago
-
MLS®#: N8428222
-
Listed By: Highmark realty inc.
Paradise Setting On Over 50 Acres! Raised Top Notched Renovated Bungalow With Finished Basement, Kitchen Walk Out To Your Private Deck To Feed The Birds And Enjoy The Nature From Your Back Deck! Miles And Miles Of Trails To Explore. Lots Of Maple Trees! Breath Taking Away 360 Degrees View! Minutes From Hwy 400, Plaza, Shopping, Recreational Center. Future Cutting Edge Development Of The Orbit- Unique Urban Project In Innisfil!
Extras
All Existing Kitchen Appliances: Fridge, Stove, Dishwasher, Range Hood/Microwave. Existing Washer And Dryer, Central Vacuum, CAC, All Existing Window Coverings And Light Fixtures. Antique Tractor. Metal Roof, Workshop Heated By Oil Furnace.
Property Details
Facts for 2747 7th Line, Innisfil
Status
Days on Market: 21
Last Status: Sold
Sold Date: Jul 02, 2024
Closed Date: Jul 31, 2024
Expiry Date: Sep 11, 2024
Sold Price: $1,190,000
Unavailable Date: Jul 04, 2024
Input Date: Jun 11, 2024
Prior LSC: Listing with no contract changes
Property
Status: Sale
Property Type: Detached
Style: Bungalow-Raised
Area: Innisfil
Community: Rural Innisfil
Availability Date: TBA
Inside
Bedrooms: 3
Bedrooms Plus: 2
Bathrooms: 2
Kitchens: 1
Rooms: 10
Den/Family Room: Yes
Air Conditioning: Central Air
Fireplace: Yes
Laundry Level: Lower
Washrooms: 2
Building
Basement: Finished
Heat Type: Forced Air
Heat Source: Gas
Exterior: Brick
Elevator: N
Energy Certificate: N
Green Verification Status: N
Water Supply: Well
Special Designation: Unknown
Retirement: N
Parking
Driveway: Private
Garage Spaces: 2
Garage Type: Built-In
Covered Parking Spaces: 12
Total Parking Spaces: 14
Fees
Tax Year: 2023
Tax Legal Description: Pt N1/2 Lt 12 Con 6 Innisfil Pt 1 51R12633
Taxes: $2,826
Land
Cross Street: 10th Sideroad/7th Li
Municipality District: Innisfil
Fronting On: South
Parcel of Tied Land: N
Pool: Abv Grnd
Sewer: Septic
Lot Depth: 2237.89 Feet
Lot Frontage: 995 Feet
Waterfront: None
Additional Media
- Virtual Tour: https://real-estate-toronto-photography.aryeo.com/sites/2747-7th-line-innisfil-on-l9s-4g7-3544716/branded
Rooms
Room details for 2747 7th Line, Innisfil
| Type | Dimensions | Description |
|---|---|---|
| Foyer In Betwn | 1.40 x 2.30 | |
| Living Upper | 3.90 x 4.90 | Picture Window, Hardwood Floor, L-Shaped Room |
| Dining Upper | 3.50 x 3.50 | Hardwood Floor, Combined W/Living, W/O To Deck |
| Kitchen Upper | 3.30 x 3.50 | Ceramic Floor, Pantry, Quartz Counter |
| Prim Bdrm Upper | 3.50 x 4.60 | Hardwood Floor, Closet |
| 2nd Br Upper | 3.30 x 3.90 | Hardwood Floor, Closet |
| 3rd Br Upper | 2.30 x 2.80 | Hardwood Floor, Closet |
| Family Lower | 4.00 x 4.70 | Laminate, Wood Stove |
| Br Lower | 3.70 x 4.00 | Laminate |
| Br Lower | 3.80 x 4.00 |
| XXXXXXXX | XXX XX, XXXX |
XXXXXX XXX XXXX |
$X,XXX,XXX |
| XXXXXXXX | XXX XX, XXXX |
XXXXXXX XXX XXXX |
|
| XXX XX, XXXX |
XXXXXX XXX XXXX |
$X,XXX,XXX | |
| XXXXXXXX | XXX XX, XXXX |
XXXXXXX XXX XXXX |
|
| XXX XX, XXXX |
XXXXXX XXX XXXX |
$X,XXX,XXX | |
| XXXXXXXX | XXX XX, XXXX |
XXXXXXX XXX XXXX |
|
| XXX XX, XXXX |
XXXXXX XXX XXXX |
$X,XXX,XXX | |
| XXXXXXXX | XXX XX, XXXX |
XXXXXXX XXX XXXX |
|
| XXX XX, XXXX |
XXXXXX XXX XXXX |
$X,XXX,XXX | |
| XXXXXXXX | XXX XX, XXXX |
XXXXXXX XXX XXXX |
|
| XXX XX, XXXX |
XXXXXX XXX XXXX |
$X,XXX,XXX | |
| XXXXXXXX | XXX XX, XXXX |
XXXX XXX XXXX |
$XXX,XXX |
| XXX XX, XXXX |
XXXXXX XXX XXXX |
$XXX,XXX | |
| XXXXXXXX | XXX XX, XXXX |
XXXX XXX XXXX |
$XXX,XXX |
| XXX XX, XXXX |
XXXXXX XXX XXXX |
$XXX,XXX | |
| XXXXXXXX | XXX XX, XXXX |
XXXXXXX XXX XXXX |
|
| XXX XX, XXXX |
XXXXXX XXX XXXX |
$X,XXX,XXX | |
| XXXXXXXX | XXX XX, XXXX |
XXXXXXX XXX XXXX |
|
| XXX XX, XXXX |
XXXXXX XXX XXXX |
$X,XXX,XXX | |
| XXXXXXXX | XXX XX, XXXX |
XXXXXXX XXX XXXX |
|
| XXX XX, XXXX |
XXXXXX XXX XXXX |
$X,XXX,XXX | |
| XXXXXXXX | XXX XX, XXXX |
XXXXXXX XXX XXXX |
|
| XXX XX, XXXX |
XXXXXX XXX XXXX |
$X,XXX,XXX | |
| XXXXXXXX | XXX XX, XXXX |
XXXX XXX XXXX |
$XXX,XXX |
| XXX XX, XXXX |
XXXXXX XXX XXXX |
$XXX,XXX | |
| XXXXXXXX | XXX XX, XXXX |
XXXXXXX XXX XXXX |
|
| XXX XX, XXXX |
XXXXXX XXX XXXX |
$XXX,XXX |
| XXXXXXXX XXXXXX | XXX XX, XXXX | $1,299,000 XXX XXXX |
| XXXXXXXX XXXXXXX | XXX XX, XXXX | XXX XXXX |
| XXXXXXXX XXXXXX | XXX XX, XXXX | $1,499,000 XXX XXXX |
| XXXXXXXX XXXXXXX | XXX XX, XXXX | XXX XXXX |
| XXXXXXXX XXXXXX | XXX XX, XXXX | $1,499,000 XXX XXXX |
| XXXXXXXX XXXXXXX | XXX XX, XXXX | XXX XXXX |
| XXXXXXXX XXXXXX | XXX XX, XXXX | $1,549,000 XXX XXXX |
| XXXXXXXX XXXXXXX | XXX XX, XXXX | XXX XXXX |
| XXXXXXXX XXXXXX | XXX XX, XXXX | $1,599,000 XXX XXXX |
| XXXXXXXX XXXXXXX | XXX XX, XXXX | XXX XXXX |
| XXXXXXXX XXXXXX | XXX XX, XXXX | $1,699,000 XXX XXXX |
| XXXXXXXX XXXX | XXX XX, XXXX | $725,000 XXX XXXX |
| XXXXXXXX XXXXXX | XXX XX, XXXX | $799,900 XXX XXXX |
| XXXXXXXX XXXX | XXX XX, XXXX | $400,000 XXX XXXX |
| XXXXXXXX XXXXXX | XXX XX, XXXX | $429,000 XXX XXXX |
| XXXXXXXX XXXXXXX | XXX XX, XXXX | XXX XXXX |
| XXXXXXXX XXXXXX | XXX XX, XXXX | $1,750,000 XXX XXXX |
| XXXXXXXX XXXXXXX | XXX XX, XXXX | XXX XXXX |
| XXXXXXXX XXXXXX | XXX XX, XXXX | $1,875,000 XXX XXXX |
| XXXXXXXX XXXXXXX | XXX XX, XXXX | XXX XXXX |
| XXXXXXXX XXXXXX | XXX XX, XXXX | $1,950,000 XXX XXXX |
| XXXXXXXX XXXXXXX | XXX XX, XXXX | XXX XXXX |
| XXXXXXXX XXXXXX | XXX XX, XXXX | $1,999,999 XXX XXXX |
| XXXXXXXX XXXX | XXX XX, XXXX | $725,000 XXX XXXX |
| XXXXXXXX XXXXXX | XXX XX, XXXX | $799,900 XXX XXXX |
| XXXXXXXX XXXXXXX | XXX XX, XXXX | XXX XXXX |
| XXXXXXXX XXXXXX | XXX XX, XXXX | $799,900 XXX XXXX |
Car-Dependent
- Almost all errands require a car.
Somewhat Bikeable
- Most errands require a car.

Innisfil Central Public School
Elementary: PublicSt Michael the Archangel Catholic Elementary School
Elementary: CatholicÉcole élémentaire La Source
Elementary: PublicSt. John Paul II Separate School
Elementary: CatholicSunnybrae Public School
Elementary: PublicMapleview Heights Elementary School
Elementary: PublicÉcole secondaire Roméo Dallaire
Secondary: PublicSimcoe Alternative Secondary School
Secondary: PublicSt Peter's Secondary School
Secondary: CatholicNantyr Shores Secondary School
Secondary: PublicBear Creek Secondary School
Secondary: PublicInnisdale Secondary School
Secondary: Public-
Smart Moves Play Place
565 Bryne Dr, Barrie ON L4N 9Y3 6.41km -
Smart Moves
6.42km -
The Park
Madelaine Dr, Barrie ON 7.69km
-
CIBC Cash Dispenser
4201 Innisfil Beach Rd, Thornton ON L0L 2N0 6.51km -
Scotiabank
86 Barrieview Dr (Hwy 400), Barrie ON L4N 8V4 7.05km -
BMO Bank of Montreal
86 Barrieview Dr, Barrie ON L4N 8V4 7.16km
- 4 bath
- 4 bed
2726 9Th Line, Innisfil, Ontario • L9S 3Z8 • Rural Innisfil



