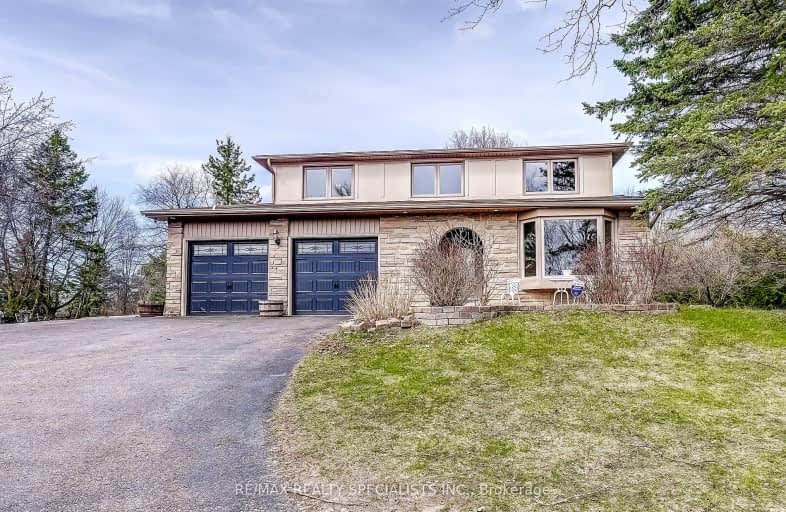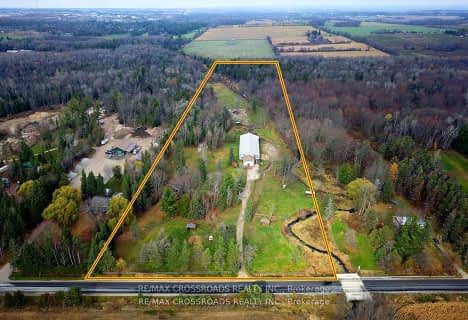Car-Dependent
- Almost all errands require a car.
21
/100
Somewhat Bikeable
- Almost all errands require a car.
4
/100

École élémentaire Roméo Dallaire
Elementary: Public
5.94 km
St Michael the Archangel Catholic Elementary School
Elementary: Catholic
7.66 km
Sunnybrae Public School
Elementary: Public
6.21 km
Trillium Woods Elementary Public School
Elementary: Public
6.83 km
Willow Landing Elementary School
Elementary: Public
7.71 km
Mapleview Heights Elementary School
Elementary: Public
7.38 km
École secondaire Roméo Dallaire
Secondary: Public
5.83 km
Simcoe Alternative Secondary School
Secondary: Public
11.03 km
St Peter's Secondary School
Secondary: Catholic
8.11 km
St Joan of Arc High School
Secondary: Catholic
8.78 km
Bear Creek Secondary School
Secondary: Public
7.24 km
Innisdale Secondary School
Secondary: Public
8.45 km
-
Smart Moves Play Place
565 Bryne Dr, Barrie ON L4N 9Y3 4.89km -
Smart Moves
4.91km -
Kings and Castles
649 Bayview Dr (Unit 7), Barrie ON L4N 6Z2 5.37km
-
Farm Credit Canada
4171 Innisfil Beach Rd, Thornton ON L0L 2N0 4.19km -
CIBC
7364 Yonge St, Innisfil ON L9S 2M6 4.75km -
RBC Royal Bank
Mapleview Dr (Mapleview and Bryne), Barrie ON 5.63km



