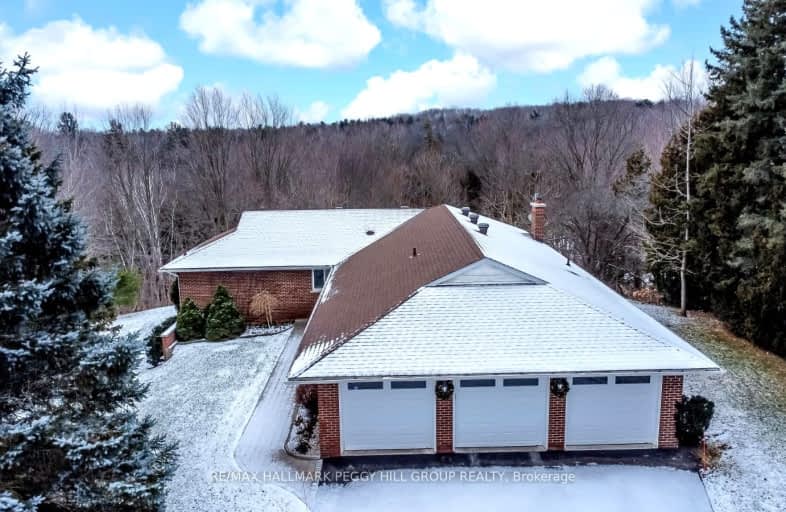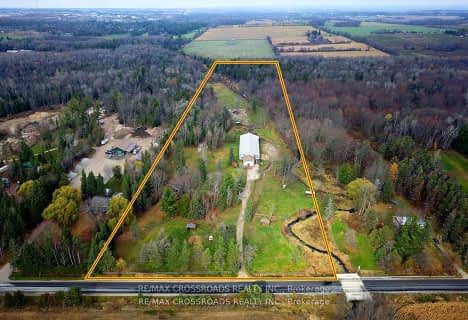
3D Walkthrough
Car-Dependent
- Almost all errands require a car.
17
/100
Somewhat Bikeable
- Almost all errands require a car.
13
/100

École élémentaire Roméo Dallaire
Elementary: Public
6.23 km
St Michael the Archangel Catholic Elementary School
Elementary: Catholic
7.71 km
Sunnybrae Public School
Elementary: Public
6.04 km
Trillium Woods Elementary Public School
Elementary: Public
7.04 km
Willow Landing Elementary School
Elementary: Public
7.77 km
Mapleview Heights Elementary School
Elementary: Public
7.39 km
École secondaire Roméo Dallaire
Secondary: Public
6.12 km
Simcoe Alternative Secondary School
Secondary: Public
11.18 km
St Peter's Secondary School
Secondary: Catholic
8.09 km
St Joan of Arc High School
Secondary: Catholic
9.06 km
Bear Creek Secondary School
Secondary: Public
7.56 km
Innisdale Secondary School
Secondary: Public
8.59 km
-
Innisfil Centennial Park
Innisfil ON 1.71km -
Smart Moves Play Place
565 Bryne Dr, Barrie ON L4N 9Y3 5.08km -
Dog Off-Leash Recreation Area
6.24km
-
BMO Bank of Montreal
2098 Commerce Park Dr, Innisfil ON L9S 4A3 0.62km -
RBC Royal Bank
Mapleview Dr (Mapleview and Bryne), Barrie ON 5.84km -
Scotiabank
86 Barrieview Dr (Hwy 400), Barrie ON L4N 8V4 5.82km


