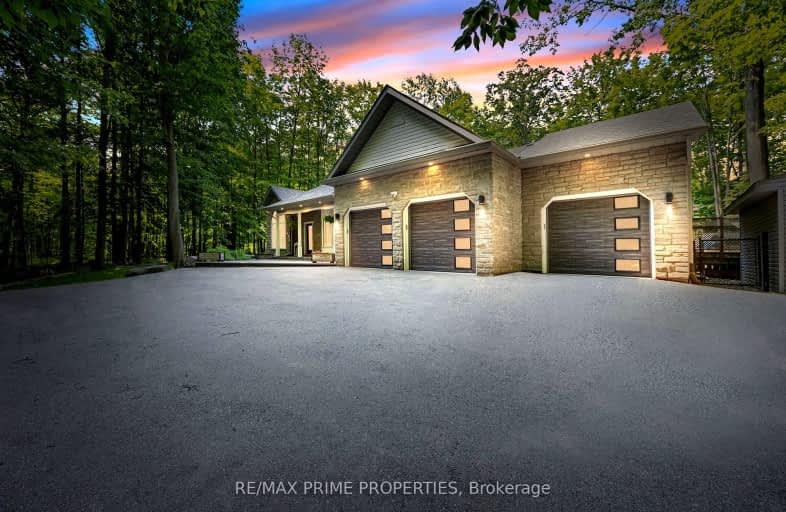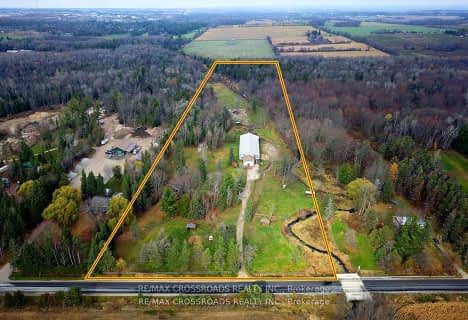Sold on Nov 17, 2024
Note: Property is not currently for sale or for rent.

-
Type: Detached
-
Style: Bungalow
-
Size: 2000 sqft
-
Lot Size: 158.66 x 312.06 Feet
-
Age: 16-30 years
-
Taxes: $8,606 per year
-
Days on Site: 46 Days
-
Added: Oct 02, 2024 (1 month on market)
-
Updated:
-
Last Checked: 3 months ago
-
MLS®#: N9377967
-
Listed By: Re/max prime properties
Extensively upgraded estate bungalow sitting on 1.14 acres in Innisfil Heights. This 3+2 bedroom bungalow will check all your boxes, matching hardwood floors throughout the house, open concept, formal dining room, office, warm bright living room with skylight and gas fireplace, modern crisp kitchen with huge granite island, stainless steel appliances, gas stove, wine fridge and walkout to private patio and fenced yard. Spacious primary bedroom with a walk-in closet, updated full ensuite with glass shower and a walkout to side deck with hot tub! The lower level is an entertainer's dream, with a gas fireplace, a large wet bar, a games area, a 4-piece bathroom and 2 more bedrooms. If that is not enough there is more, main floor laundry, 3 car garage and a full detached drive shed. This is a must-see and a must-have. Included are the existing stainless steel fridge, gas stove, wine fridge, microwave, dishwasher, washer & dryer, basement bar fridge. RECENT UPDATES; Oven was purchased in 2023 and has a 3-year extended warranty* En-Suite and Basement Bathrooms were renovated in 2022* The Eavestrough replaced in 2021* Kitchen was renovated in 2021 * Fencing around the rear of the property was installed end of 2020* Garage doors and shed door were replaced in 2020* Deck around hot tub 2024
Extras
Upgrades to the windows, skylight, doors, shingles, furnace in 2019 and extensive upgrades throughout the entire house in 2020, gas BBQ hook up....NOTE that the yard is not defined by the fence and includes a large portion of the forest.
Property Details
Facts for 1958 Forest Valley Drive, Innisfil
Status
Days on Market: 46
Last Status: Sold
Sold Date: Nov 17, 2024
Closed Date: Jan 09, 2025
Expiry Date: Dec 01, 2024
Sold Price: $1,580,000
Unavailable Date: Nov 18, 2024
Input Date: Oct 02, 2024
Property
Status: Sale
Property Type: Detached
Style: Bungalow
Size (sq ft): 2000
Age: 16-30
Area: Innisfil
Community: Rural Innisfil
Availability Date: TBA
Inside
Bedrooms: 3
Bedrooms Plus: 2
Bathrooms: 3
Kitchens: 1
Rooms: 9
Den/Family Room: Yes
Air Conditioning: Central Air
Fireplace: Yes
Laundry Level: Main
Washrooms: 3
Building
Basement: Finished
Basement 2: Full
Heat Type: Forced Air
Heat Source: Gas
Exterior: Brick
Exterior: Stone
Water Supply: Municipal
Special Designation: Unknown
Other Structures: Drive Shed
Parking
Driveway: Private
Garage Spaces: 3
Garage Type: Attached
Covered Parking Spaces: 10
Total Parking Spaces: 13
Fees
Tax Year: 2023
Tax Legal Description: Pcl 7-1 Sec 51M614; Lt 7 Pl 51M614 Innisfil
Taxes: $8,606
Highlights
Feature: Golf
Feature: Rec Centre
Feature: School Bus Route
Feature: Sloping
Feature: Wooded/Treed
Land
Cross Street: HWY 400 & Innisfil B
Municipality District: Innisfil
Fronting On: West
Parcel Number: 580620171
Pool: None
Sewer: Septic
Lot Depth: 312.06 Feet
Lot Frontage: 158.66 Feet
Lot Irregularities: 1.14 acres
Acres: .50-1.99
Additional Media
- Virtual Tour: https://listings.wylieford.com/sites/1958-forest-valley-dr-innisfil-on-l9s-4a5-10109071/branded
Rooms
Room details for 1958 Forest Valley Drive, Innisfil
| Type | Dimensions | Description |
|---|---|---|
| Foyer Main | 3.48 x 4.08 | Double Closet |
| Kitchen Main | 3.59 x 5.89 | W/O To Patio |
| Dining Main | 3.48 x 4.08 | O/Looks Frontyard |
| Living Main | 4.57 x 6.05 | Gas Fireplace, O/Looks Backyard |
| Office Main | 4.55 x 4.10 | O/Looks Frontyard |
| Prim Bdrm Main | 4.36 x 4.78 | 3 Pc Ensuite, W/I Closet, W/O To Deck |
| 2nd Br Main | 3.01 x 3.49 | Double Closet |
| 3rd Br Main | 2.88 x 3.47 | Double Closet |
| Rec Lower | 9.65 x 16.95 | Gas Fireplace |
| Other Lower | 3.84 x 3.41 | Wet Bar |
| 4th Br Lower | 3.60 x 3.82 | Closet, Window |
| 5th Br Lower | 3.47 x 7.52 | Closet, Window |
| XXXXXXXX | XXX XX, XXXX |
XXXXXX XXX XXXX |
$X,XXX,XXX |
| XXXXXXXX | XXX XX, XXXX |
XXXXXXX XXX XXXX |
|
| XXX XX, XXXX |
XXXXXX XXX XXXX |
$X,XXX,XXX | |
| XXXXXXXX | XXX XX, XXXX |
XXXXXXX XXX XXXX |
|
| XXX XX, XXXX |
XXXXXX XXX XXXX |
$X,XXX,XXX | |
| XXXXXXXX | XXX XX, XXXX |
XXXXXXXX XXX XXXX |
|
| XXX XX, XXXX |
XXXXXX XXX XXXX |
$XXX,XXX | |
| XXXXXXXX | XXX XX, XXXX |
XXXX XXX XXXX |
$XXX,XXX |
| XXX XX, XXXX |
XXXXXX XXX XXXX |
$XXX,XXX | |
| XXXXXXXX | XXX XX, XXXX |
XXXXXXX XXX XXXX |
|
| XXX XX, XXXX |
XXXXXX XXX XXXX |
$XXX,XXX | |
| XXXXXXXX | XXX XX, XXXX |
XXXXXXXX XXX XXXX |
|
| XXX XX, XXXX |
XXXXXX XXX XXXX |
$XXX,XXX | |
| XXXXXXXX | XXX XX, XXXX |
XXXXXXX XXX XXXX |
|
| XXX XX, XXXX |
XXXXXX XXX XXXX |
$XXX,XXX | |
| XXXXXXXX | XXX XX, XXXX |
XXXX XXX XXXX |
$X,XXX,XXX |
| XXX XX, XXXX |
XXXXXX XXX XXXX |
$X,XXX,XXX |
| XXXXXXXX XXXXXX | XXX XX, XXXX | $1,599,000 XXX XXXX |
| XXXXXXXX XXXXXXX | XXX XX, XXXX | XXX XXXX |
| XXXXXXXX XXXXXX | XXX XX, XXXX | $1,649,900 XXX XXXX |
| XXXXXXXX XXXXXXX | XXX XX, XXXX | XXX XXXX |
| XXXXXXXX XXXXXX | XXX XX, XXXX | $1,649,900 XXX XXXX |
| XXXXXXXX XXXXXXXX | XXX XX, XXXX | XXX XXXX |
| XXXXXXXX XXXXXX | XXX XX, XXXX | $599,900 XXX XXXX |
| XXXXXXXX XXXX | XXX XX, XXXX | $610,000 XXX XXXX |
| XXXXXXXX XXXXXX | XXX XX, XXXX | $639,000 XXX XXXX |
| XXXXXXXX XXXXXXX | XXX XX, XXXX | XXX XXXX |
| XXXXXXXX XXXXXX | XXX XX, XXXX | $649,900 XXX XXXX |
| XXXXXXXX XXXXXXXX | XXX XX, XXXX | XXX XXXX |
| XXXXXXXX XXXXXX | XXX XX, XXXX | $689,000 XXX XXXX |
| XXXXXXXX XXXXXXX | XXX XX, XXXX | XXX XXXX |
| XXXXXXXX XXXXXX | XXX XX, XXXX | $649,000 XXX XXXX |
| XXXXXXXX XXXX | XXX XX, XXXX | $1,000,000 XXX XXXX |
| XXXXXXXX XXXXXX | XXX XX, XXXX | $1,075,000 XXX XXXX |
Car-Dependent
- Almost all errands require a car.
Somewhat Bikeable
- Almost all errands require a car.

École élémentaire Roméo Dallaire
Elementary: PublicSt Nicholas School
Elementary: CatholicSt Bernadette Elementary School
Elementary: CatholicSunnybrae Public School
Elementary: PublicTrillium Woods Elementary Public School
Elementary: PublicMapleview Heights Elementary School
Elementary: PublicÉcole secondaire Roméo Dallaire
Secondary: PublicSimcoe Alternative Secondary School
Secondary: PublicSt Peter's Secondary School
Secondary: CatholicSt Joan of Arc High School
Secondary: CatholicBear Creek Secondary School
Secondary: PublicInnisdale Secondary School
Secondary: Public-
Innisfil Centennial Park
Innisfil ON 2.15km -
Kings and Castles
649 Bayview Dr (Unit 7), Barrie ON L4N 6Z2 5.92km -
Dog Off-Leash Recreation Area
6.67km
-
BMO Bank of Montreal
2098 Commerce Park Dr, Innisfil ON L9S 4A3 0.65km -
CIBC
7364 Yonge St, Innisfil ON L9S 2M6 5.09km -
CIBC
33 Mapleview Dr W (at Highway 400), Barrie ON L4N 9H5 6.16km
- 4 bath
- 4 bed
2726 9Th Line, Innisfil, Ontario • L9S 3Z8 • Rural Innisfil



