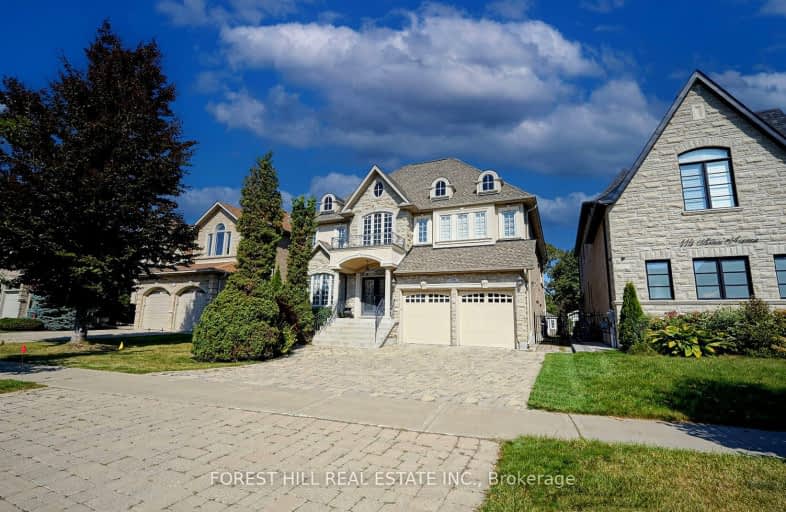Somewhat Walkable
- Some errands can be accomplished on foot.
Some Transit
- Most errands require a car.
Somewhat Bikeable
- Most errands require a car.

École élémentaire Norval-Morrisseau
Elementary: PublicO M MacKillop Public School
Elementary: PublicSt Mary Immaculate Catholic Elementary School
Elementary: CatholicFather Henri J M Nouwen Catholic Elementary School
Elementary: CatholicPleasantville Public School
Elementary: PublicSilver Pines Public School
Elementary: PublicÉcole secondaire Norval-Morrisseau
Secondary: PublicJean Vanier High School
Secondary: CatholicAlexander MacKenzie High School
Secondary: PublicRichmond Hill High School
Secondary: PublicSt Theresa of Lisieux Catholic High School
Secondary: CatholicBayview Secondary School
Secondary: Public-
Local Park
3.5km -
Lake Wilcox Park
Sunset Beach Rd, Richmond Hill ON 7.03km -
Lillian Park
Lillian St (Lillian St & Otonabee Ave), North York ON 10.64km
-
CIBC
10520 Yonge St (10520 Yonge St), Richmond Hill ON L4C 3C7 0.75km -
Scotiabank
10355 Yonge St (btwn Elgin Mills Rd & Canyon Hill Ave), Richmond Hill ON L4C 3C1 0.84km -
TD Bank Financial Group
386 Tower Hill Rd, Richmond Hill ON L4E 0T8 3.61km
- 6 bath
- 5 bed
- 3500 sqft
149 Milky Way Drive, Richmond Hill, Ontario • L4C 4Y3 • Observatory
- 7 bath
- 4 bed
- 3500 sqft
23 Milky Way Drive, Richmond Hill, Ontario • L4C 4M9 • Observatory
- 5 bath
- 4 bed
- 3500 sqft
26 RED GIANT Street, Richmond Hill, Ontario • L4C 4Z1 • Observatory





















