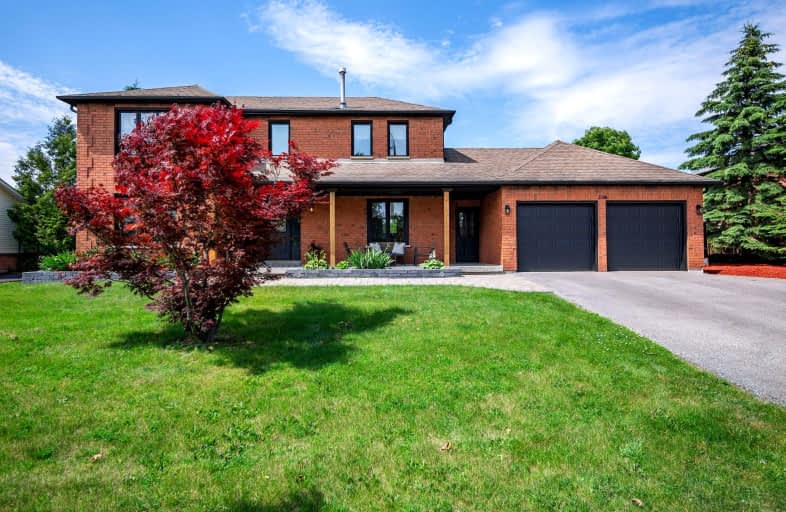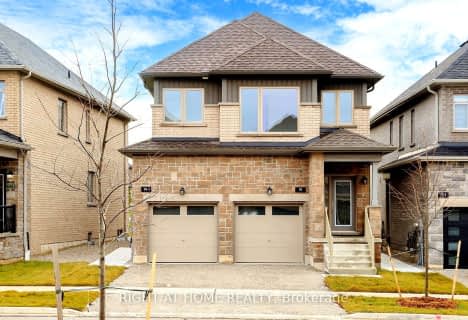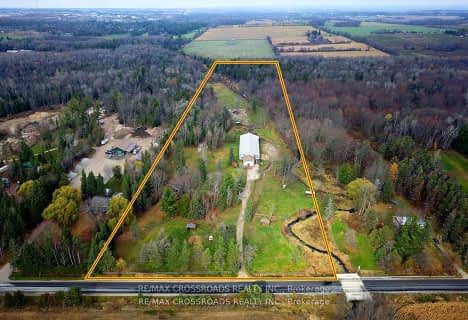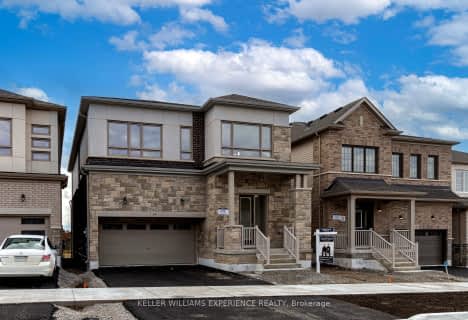Car-Dependent
- Most errands require a car.
Somewhat Bikeable
- Most errands require a car.

École élémentaire La Source
Elementary: PublicSt. John Paul II Separate School
Elementary: CatholicSunnybrae Public School
Elementary: PublicMapleview Heights Elementary School
Elementary: PublicHewitt's Creek Public School
Elementary: PublicSaint Gabriel the Archangel Catholic School
Elementary: CatholicÉcole secondaire Roméo Dallaire
Secondary: PublicSimcoe Alternative Secondary School
Secondary: PublicSt Peter's Secondary School
Secondary: CatholicNantyr Shores Secondary School
Secondary: PublicEastview Secondary School
Secondary: PublicInnisdale Secondary School
Secondary: Public-
The Park
Madelaine Dr, Barrie ON 3.43km -
Bayshore Park
Ontario 3.88km -
Chalmers Park
Ontario 3.98km
-
PACE Credit Union
8034 Yonge St, Innisfil ON L9S 1L6 0.84km -
TD Bank Financial Group
2101 Innisfil Beach Rd, Innisfil ON L9S 1A1 2.86km -
Scotiabank
688 Mapleview Dr E, Barrie ON L4N 0H6 2.86km
- 5 bath
- 4 bed
- 3000 sqft
19 Barnyard Trail, Barrie, Ontario • L9J 0C2 • Rural Barrie Southeast
- 4 bath
- 4 bed
- 2500 sqft
23 KINGSBURY Trail, Barrie, Ontario • L9J 0W8 • Rural Barrie Southwest
- 4 bath
- 6 bed
- 2500 sqft
25 Gateway Drive, Barrie, Ontario • L9V 0V5 • Rural Barrie Southeast
- 4 bath
- 5 bed
- 3000 sqft
254 Madelaine Drive, Barrie, Ontario • L9S 2Z4 • Painswick South
- 4 bath
- 5 bed
110 Thicketwood Avenue, Barrie, Ontario • L9J 0W8 • Rural Barrie Southeast














