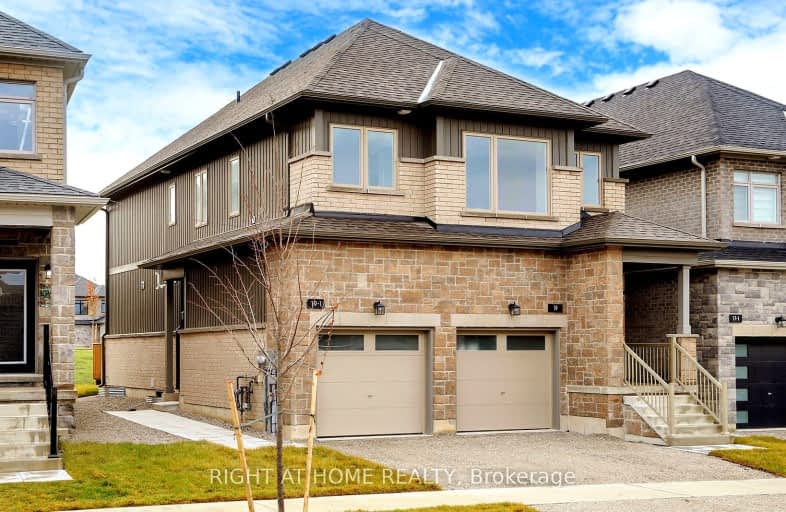Car-Dependent
- Almost all errands require a car.
Some Transit
- Most errands require a car.
Somewhat Bikeable
- Almost all errands require a car.

École élémentaire La Source
Elementary: PublicSt. John Paul II Separate School
Elementary: CatholicSunnybrae Public School
Elementary: PublicHyde Park Public School
Elementary: PublicHewitt's Creek Public School
Elementary: PublicSaint Gabriel the Archangel Catholic School
Elementary: CatholicSimcoe Alternative Secondary School
Secondary: PublicBarrie North Collegiate Institute
Secondary: PublicSt Peter's Secondary School
Secondary: CatholicNantyr Shores Secondary School
Secondary: PublicEastview Secondary School
Secondary: PublicInnisdale Secondary School
Secondary: Public-
The Queensway Park
Barrie ON 1.52km -
Kuzmich Park
Grand Forest Dr (Golden Meadow Rd.), Barrie ON 2.17km -
Hurst Park
Barrie ON 2.26km
-
Scotiabank
688 Mapleview Dr E, Barrie ON L4N 0H6 1.03km -
TD Canada Trust Branch and ATM
624 Yonge St, Barrie ON L4N 4E6 2.86km -
Scotiabank
601 Yonge St, Barrie ON L4N 4E5 2.88km
- 3 bath
- 4 bed
- 2000 sqft
M&2nd-62 Joseph Crescent, Barrie, Ontario • L4N 0Y1 • Painswick South
- 4 bath
- 4 bed
- 2000 sqft
19 Gateway Drive, Barrie, Ontario • L9J 0Y1 • Rural Barrie Southeast
- 4 bath
- 4 bed
- 2500 sqft
154 Thicketwood Avenue, Barrie, Ontario • L9J 0W8 • Rural Barrie Southeast
- 4 bath
- 4 bed
- 3000 sqft
362 Madelaine Drive, Barrie, Ontario • L9J 0Y5 • Rural Barrie Southeast














