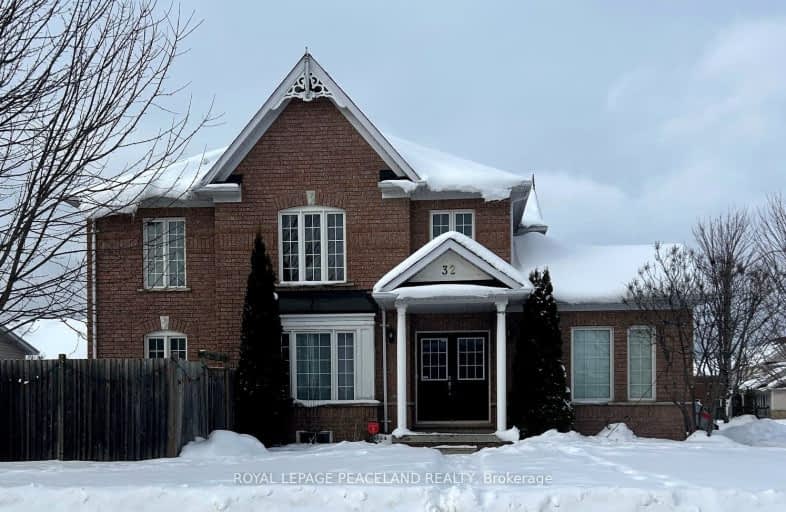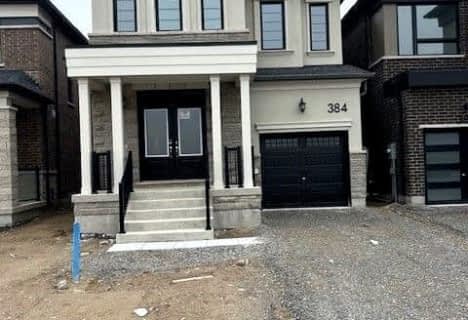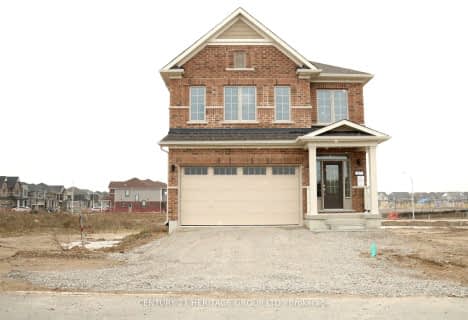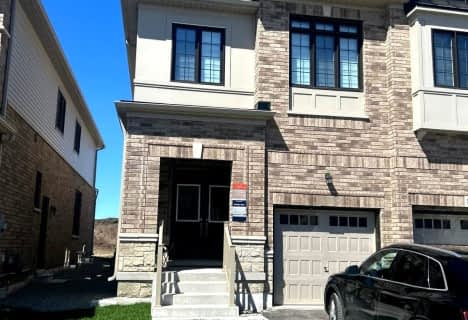Car-Dependent
- Most errands require a car.
Some Transit
- Most errands require a car.
Somewhat Bikeable
- Most errands require a car.

École élémentaire La Source
Elementary: PublicSt. John Paul II Separate School
Elementary: CatholicSunnybrae Public School
Elementary: PublicHyde Park Public School
Elementary: PublicHewitt's Creek Public School
Elementary: PublicSaint Gabriel the Archangel Catholic School
Elementary: CatholicSimcoe Alternative Secondary School
Secondary: PublicBarrie North Collegiate Institute
Secondary: PublicSt Peter's Secondary School
Secondary: CatholicNantyr Shores Secondary School
Secondary: PublicEastview Secondary School
Secondary: PublicInnisdale Secondary School
Secondary: Public-
Bayshore Park
Ontario 1.85km -
Hurst Park
Barrie ON 2.34km -
Kuzmich Park
Grand Forest Dr (Golden Meadow Rd.), Barrie ON 2.4km
-
TD Canada Trust ATM
624 Yonge St, Barrie ON L4N 4E6 3.29km -
Scotiabank
601 Yonge St, Barrie ON L4N 4E5 3.3km -
President's Choice Financial Pavilion and ATM
620 Yonge St, Barrie ON L4N 4E6 3.37km
- 6 bath
- 4 bed
- 2000 sqft
Main-146 Nottingham Road North, Barrie, Ontario • L9J 0W5 • Rural Barrie Southeast
- 3 bath
- 4 bed
- 1500 sqft
384 Madelaine Drive, Barrie, Ontario • L9J 0Y5 • Rural Barrie Southeast
- 4 bath
- 4 bed
- 2000 sqft
19 Gateway Drive, Barrie, Ontario • L9J 0Y1 • Rural Barrie Southeast
- 4 bath
- 4 bed
- 3000 sqft
362 Madelaine Drive, Barrie, Ontario • L9J 0Y5 • Rural Barrie Southeast














