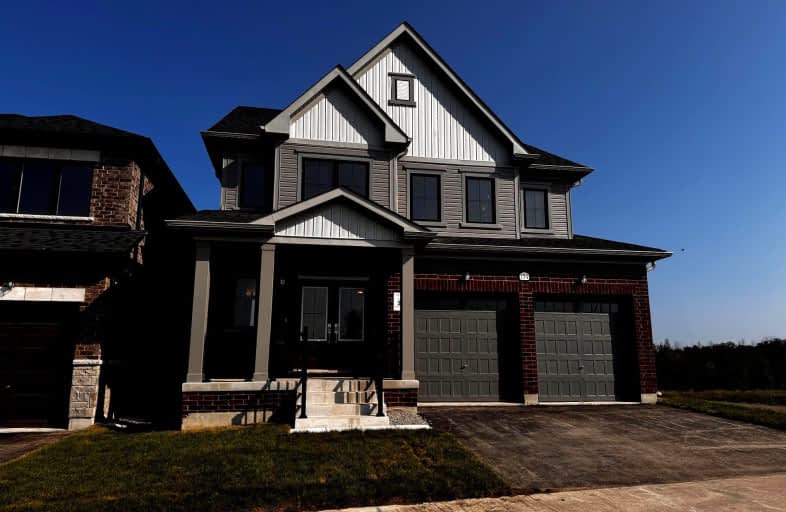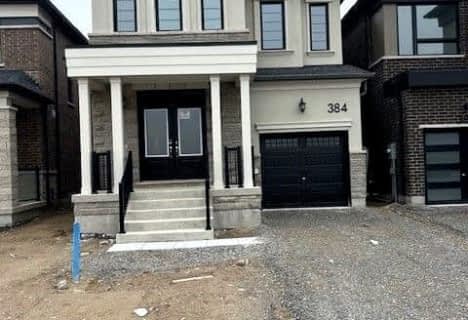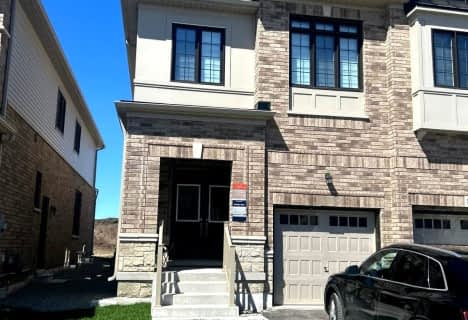Car-Dependent
- Almost all errands require a car.
Some Transit
- Most errands require a car.
Somewhat Bikeable
- Almost all errands require a car.

St Michael the Archangel Catholic Elementary School
Elementary: CatholicÉcole élémentaire La Source
Elementary: PublicWarnica Public School
Elementary: PublicSt. John Paul II Separate School
Elementary: CatholicWillow Landing Elementary School
Elementary: PublicMapleview Heights Elementary School
Elementary: PublicÉcole secondaire Roméo Dallaire
Secondary: PublicSimcoe Alternative Secondary School
Secondary: PublicBarrie North Collegiate Institute
Secondary: PublicSt Peter's Secondary School
Secondary: CatholicEastview Secondary School
Secondary: PublicInnisdale Secondary School
Secondary: Public-
Meadows of Stroud
Innisfil ON 1.92km -
Lennox Park
Ontario 2.22km -
Barrie Molson Centre Off Leash Dog Park
555 Bayview Dr, Barrie ON L4N 8Y2 2.38km
-
PACE Credit Union
8034 Yonge St, Innisfil ON L9S 1L6 2.05km -
Scotiabank
688 Mapleview Dr E, Barrie ON L4N 0H6 2.11km -
TD Bank Financial Group
624 Yonge St (Yonge Street), Barrie ON L4N 4E6 2.31km
- 3 bath
- 4 bed
- 1500 sqft
384 Madelaine Drive, Barrie, Ontario • L9J 0Y5 • Rural Barrie Southeast
- 3 bath
- 4 bed
- 2000 sqft
M&2nd-62 Joseph Crescent, Barrie, Ontario • L4N 0Y1 • Painswick South
- 4 bath
- 4 bed
- 2000 sqft
19 Gateway Drive, Barrie, Ontario • L9J 0Y1 • Rural Barrie Southeast
- 4 bath
- 4 bed
- 3000 sqft
362 Madelaine Drive, Barrie, Ontario • L9J 0Y5 • Rural Barrie Southeast














