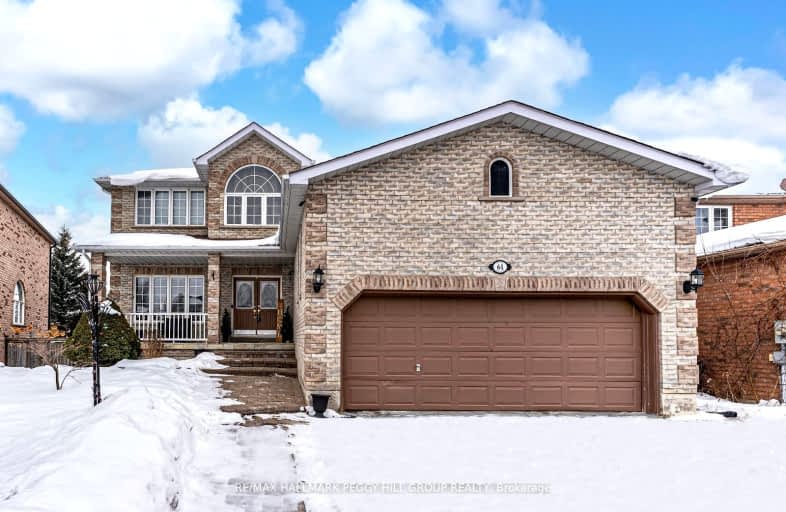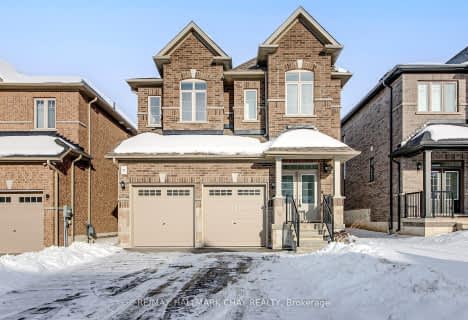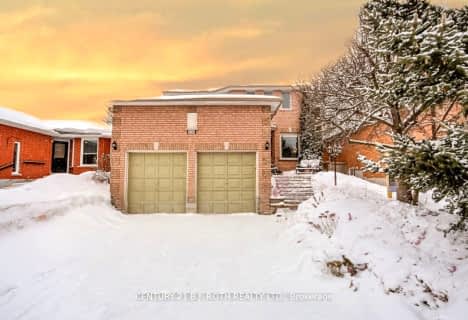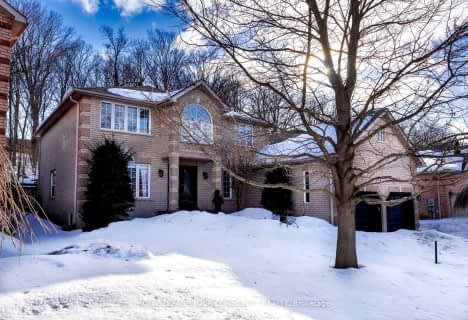Car-Dependent
- Most errands require a car.
Some Transit
- Most errands require a car.
Somewhat Bikeable
- Most errands require a car.

St Michael the Archangel Catholic Elementary School
Elementary: CatholicÉcole élémentaire La Source
Elementary: PublicWarnica Public School
Elementary: PublicSt. John Paul II Separate School
Elementary: CatholicWillow Landing Elementary School
Elementary: PublicMapleview Heights Elementary School
Elementary: PublicÉcole secondaire Roméo Dallaire
Secondary: PublicSimcoe Alternative Secondary School
Secondary: PublicBarrie North Collegiate Institute
Secondary: PublicSt Peter's Secondary School
Secondary: CatholicEastview Secondary School
Secondary: PublicInnisdale Secondary School
Secondary: Public-
St Louis Bar and Grill
350 Big Bay Point Road, Unit 11, Barrie, ON L4N 8A8 1.07km -
Barnstormer Brewing & Distilling
384 Yonge Street, Suite 3, Barrie, ON L4N 4C8 2.3km -
The Rec Room
8 N Village Way, Barrie, ON L4N 0M7 2.39km
-
Starbucks
389 Yonge Street, Barrie, ON L4N 4C9 2.34km -
McDonald's
159 Live Eight Way, Barrie, ON L4N 6P1 2.55km -
McDonald's
347 Yonge Street, Barrie, ON L4N 4C9 2.62km
-
Zehrs
620 Yonge Street, Barrie, ON L4N 4E6 0.92km -
Drugstore Pharmacy
11 Bryne Drive, Barrie, ON L4N 8V8 3.74km -
Shoppers Drug Mart
165 Wellington Street West, Barrie, ON L4N 6.22km
-
Bento Sushi
620 Yonge St, Barrie, ON L4N 4E6 0.92km -
Pho Bistro
649 Yonge Street, Unit 9, Barrie, ON L4N 4E7 0.76km -
Dragon Wok
636 Yonge Street, Unit D5, Barrie, ON L4N 4E6 0.8km
-
Bayfield Mall
320 Bayfield Street, Barrie, ON L4M 3C1 7.15km -
Kozlov Centre
400 Bayfield Road, Barrie, ON L4M 5A1 7.64km -
Georgian Mall
509 Bayfield Street, Barrie, ON L4M 4Z8 8.61km
-
Zehrs
620 Yonge Street, Barrie, ON L4N 4E6 0.92km -
Happy Mango
237 Mapleview Drive E, Barrie, ON L4N 0W5 1.44km -
Goodness Me! Natural Food Market
79 Park Place Boulevard, Suite 2, Barrie, ON L0L 1X1 2.61km
-
Dial a Bottle
Barrie, ON L4N 9A9 2.86km -
LCBO
534 Bayfield Street, Barrie, ON L4M 5A2 8.88km -
Coulsons General Store & Farm Supply
RR 2, Oro Station, ON L0L 2E0 17.88km
-
Georgian Home Comfort
373 Huronia Road, Barrie, ON L4N 8Z1 1.31km -
ONroute
400 North 201 Fairview Road, Barrie, ON L4N 9B1 2.97km -
Canadian Tire Gas+
201 Fairview Road, Barrie, ON L4N 9B1 3.04km
-
Galaxy Cinemas
72 Commerce Park Drive, Barrie, ON L4N 8W8 3.76km -
Imperial Cinemas
55 Dunlop Street W, Barrie, ON L4N 1A3 5.53km -
Cineplex - North Barrie
507 Cundles Road E, Barrie, ON L4M 0G9 7.55km
-
Barrie Public Library - Painswick Branch
48 Dean Avenue, Barrie, ON L4N 0C2 0.66km -
Innisfil Public Library
967 Innisfil Beach Road, Innisfil, ON L9S 1V3 8.98km -
Orillia Public Library
36 Mississaga Street W, Orillia, ON L3V 3A6 34.12km
-
Royal Victoria Hospital
201 Georgian Drive, Barrie, ON L4M 6M2 7.39km -
Huronia Urgent Care Clinic
102-480 Huronia Road, Barrie, ON L4N 6M2 1.16km -
Painswick Laboratory
505 Yonge Street, Barrie, ON L4N 4E1 1.52km
-
The Park
Madelaine Dr, Barrie ON 0.47km -
Huronia park
Barrie ON 1.51km -
Hurst Park
Barrie ON 2.1km
-
RBC Royal Bank
649 Yonge St (Yonge and Big Bay Point Rd), Barrie ON L4N 4E7 0.97km -
Scotiabank
420 Welham Rd, Barrie ON L4N 8Z2 1.66km -
Scotiabank
688 Mapleview Dr E, Barrie ON L4N 0H6 1.9km
- 4 bath
- 5 bed
110 Thicketwood Avenue, Barrie, Ontario • L9J 0W8 • Rural Barrie Southeast
- — bath
- — bed
- — sqft
24 Phoenix boulevard, Barrie, Ontario • L9J 0P6 • Rural Barrie Southeast
- 3 bath
- 4 bed
- 2000 sqft
53 Mcbride Trail, Barrie, Ontario • L9J 0P9 • Rural Barrie Southeast






















