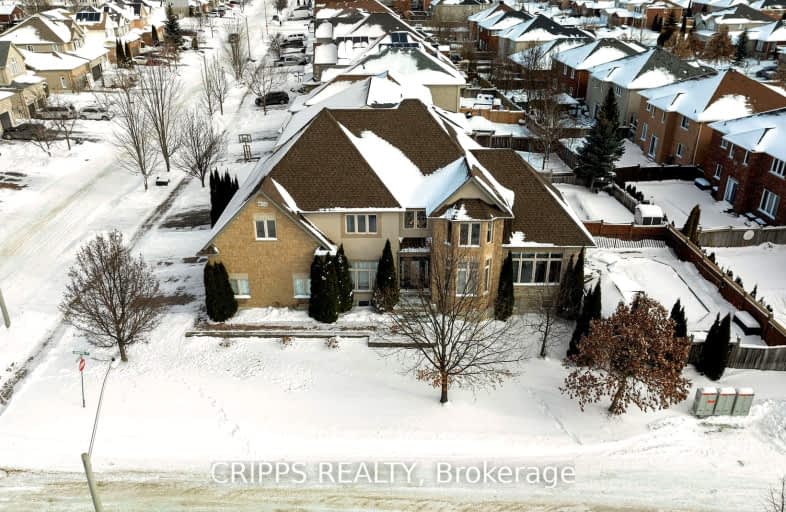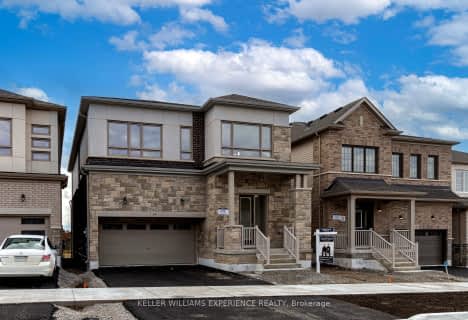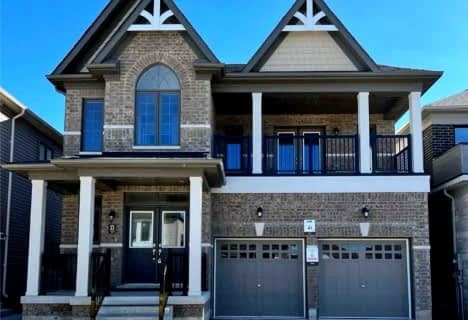Car-Dependent
- Most errands require a car.
Some Transit
- Most errands require a car.
Somewhat Bikeable
- Most errands require a car.

École élémentaire La Source
Elementary: PublicSt. John Paul II Separate School
Elementary: CatholicHyde Park Public School
Elementary: PublicAlgonquin Ridge Elementary School
Elementary: PublicHewitt's Creek Public School
Elementary: PublicSaint Gabriel the Archangel Catholic School
Elementary: CatholicSimcoe Alternative Secondary School
Secondary: PublicSt Joseph's Separate School
Secondary: CatholicBarrie North Collegiate Institute
Secondary: PublicSt Peter's Secondary School
Secondary: CatholicEastview Secondary School
Secondary: PublicInnisdale Secondary School
Secondary: Public-
The Queensway Park
Barrie ON 0.65km -
Bayshore Park
Ontario 0.91km -
Hurst Park
Barrie ON 1.21km
-
Scotiabank
688 Mapleview Dr E, Barrie ON L4N 0H6 1.48km -
Scotiabank
601 Yonge St, Barrie ON L4N 4E5 2.34km -
TD Canada Trust ATM
624 Yonge St, Barrie ON L4N 4E6 2.35km
- 4 bath
- 6 bed
- 2500 sqft
25 Gateway Drive, Barrie, Ontario • L9V 0V5 • Rural Barrie Southeast
- 4 bath
- 5 bed
- 3000 sqft
254 Madelaine Drive, Barrie, Ontario • L9S 2Z4 • Painswick South
- 4 bath
- 5 bed
- 2500 sqft
33 Bannister Road, Barrie, Ontario • L9J 0L5 • Rural Barrie Southeast
- 5 bath
- 5 bed
- 3000 sqft
128 Durham Avenue, Barrie, Ontario • L9J 0L8 • Rural Barrie Southeast
- 4 bath
- 5 bed
110 Thicketwood Avenue, Barrie, Ontario • L9J 0W8 • Rural Barrie Southeast











