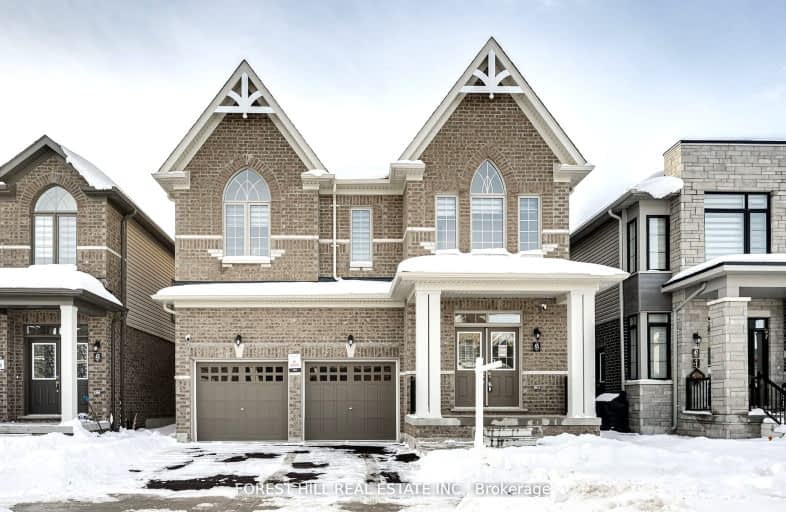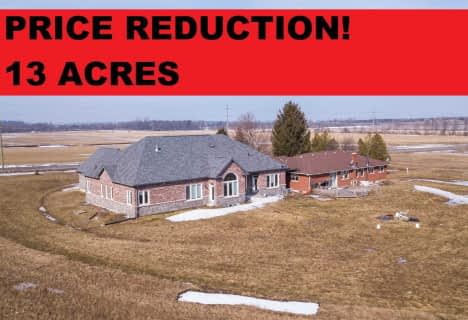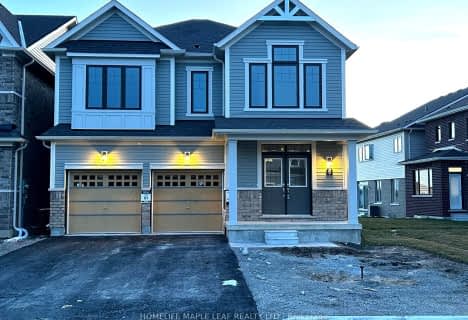Car-Dependent
- Almost all errands require a car.
Minimal Transit
- Almost all errands require a car.
Somewhat Bikeable
- Most errands require a car.

École élémentaire La Source
Elementary: PublicSt. John Paul II Separate School
Elementary: CatholicSunnybrae Public School
Elementary: PublicHyde Park Public School
Elementary: PublicHewitt's Creek Public School
Elementary: PublicSaint Gabriel the Archangel Catholic School
Elementary: CatholicSimcoe Alternative Secondary School
Secondary: PublicBarrie North Collegiate Institute
Secondary: PublicSt Peter's Secondary School
Secondary: CatholicNantyr Shores Secondary School
Secondary: PublicEastview Secondary School
Secondary: PublicInnisdale Secondary School
Secondary: Public-
Bayshore Park
Ontario 2.23km -
Cudia Park
2.36km -
Kuzmich Park
Grand Forest Dr (Golden Meadow Rd.), Barrie ON 2.76km
-
Scotiabank
688 Mapleview Dr E, Barrie ON L4N 0H6 2.2km -
PACE Credit Union
8034 Yonge St, Innisfil ON L9S 1L6 3.41km -
TD Canada Trust ATM
624 Yonge St, Barrie ON L4N 4E6 3.69km
- 4 bath
- 6 bed
- 2500 sqft
25 Gateway Drive, Barrie, Ontario • L9V 0V5 • Rural Barrie Southeast








