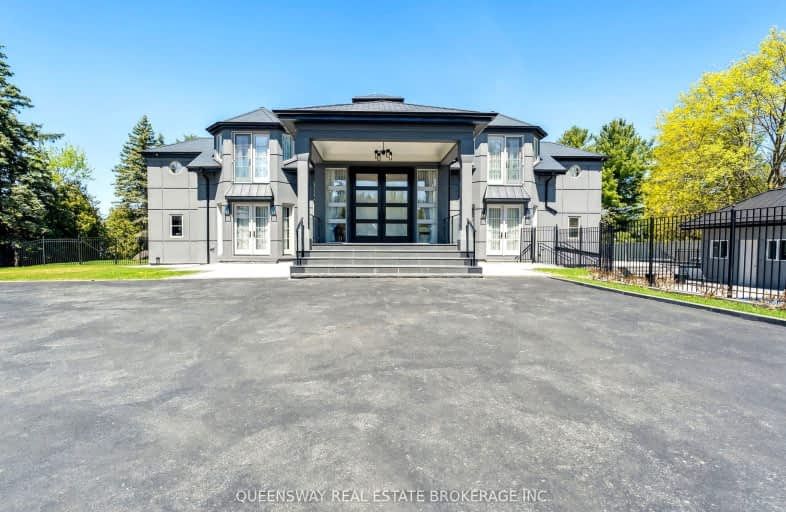Car-Dependent
- Almost all errands require a car.
3
/100
Some Transit
- Most errands require a car.
26
/100
Somewhat Bikeable
- Almost all errands require a car.
12
/100

École élémentaire La Source
Elementary: Public
2.24 km
Warnica Public School
Elementary: Public
1.84 km
St. John Paul II Separate School
Elementary: Catholic
1.66 km
Algonquin Ridge Elementary School
Elementary: Public
1.17 km
Hewitt's Creek Public School
Elementary: Public
1.25 km
Saint Gabriel the Archangel Catholic School
Elementary: Catholic
1.83 km
Simcoe Alternative Secondary School
Secondary: Public
5.36 km
St Joseph's Separate School
Secondary: Catholic
6.52 km
Barrie North Collegiate Institute
Secondary: Public
5.87 km
St Peter's Secondary School
Secondary: Catholic
1.80 km
Eastview Secondary School
Secondary: Public
4.77 km
Innisdale Secondary School
Secondary: Public
4.43 km
-
Hurst Park
Barrie ON 0.76km -
Kuzmich Park
Grand Forest Dr (Golden Meadow Rd.), Barrie ON 1.13km -
Bayshore Park
Ontario 1.26km
-
TD Canada Trust Branch and ATM
624 Yonge St, Barrie ON L4N 4E6 2.04km -
President's Choice Financial Pavilion and ATM
620 Yonge St, Barrie ON L4N 4E6 2.19km -
TD Bank Financial Group
320 Yonge St, Barrie ON L4N 4C8 3.11km


