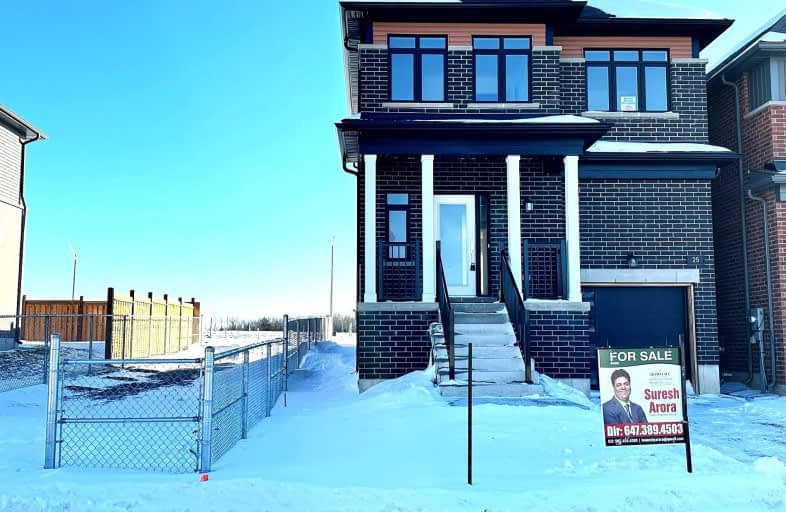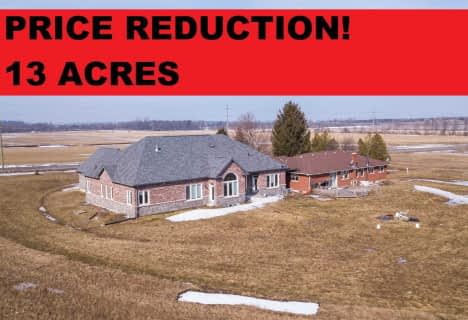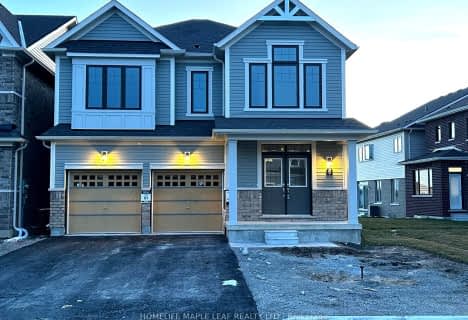Car-Dependent
- Almost all errands require a car.
Some Transit
- Most errands require a car.
Somewhat Bikeable
- Most errands require a car.

École élémentaire La Source
Elementary: PublicSt. John Paul II Separate School
Elementary: CatholicSunnybrae Public School
Elementary: PublicHyde Park Public School
Elementary: PublicHewitt's Creek Public School
Elementary: PublicSaint Gabriel the Archangel Catholic School
Elementary: CatholicSimcoe Alternative Secondary School
Secondary: PublicBarrie North Collegiate Institute
Secondary: PublicSt Peter's Secondary School
Secondary: CatholicNantyr Shores Secondary School
Secondary: PublicEastview Secondary School
Secondary: PublicInnisdale Secondary School
Secondary: Public-
Cudia Park
1.89km -
Meadows of Stroud
Innisfil ON 1.9km -
Painswick Park
1 Ashford Dr, Barrie ON 2.49km
-
PACE Credit Union
8034 Yonge St, Innisfil ON L9S 1L6 2.17km -
Peoples Credit Union
8034 Yonge St, Innisfil ON L9S 1L6 2.17km -
TD Canada Trust ATM
624 Yonge St, Barrie ON L4N 4E6 2.95km








