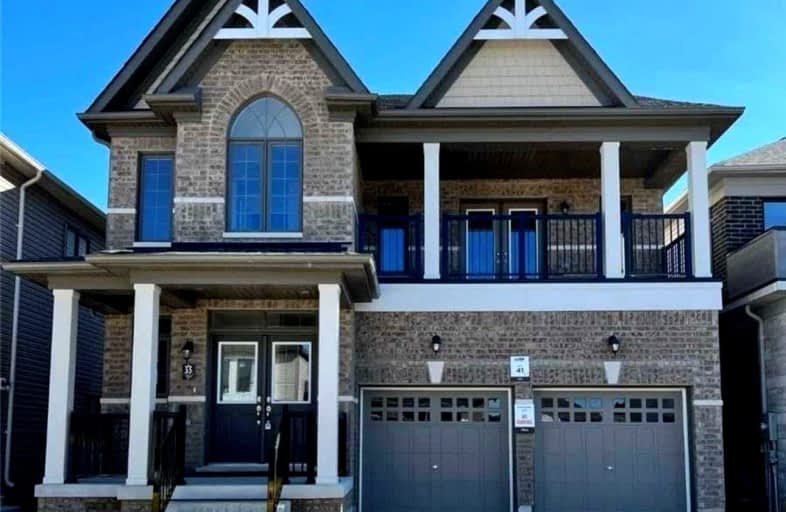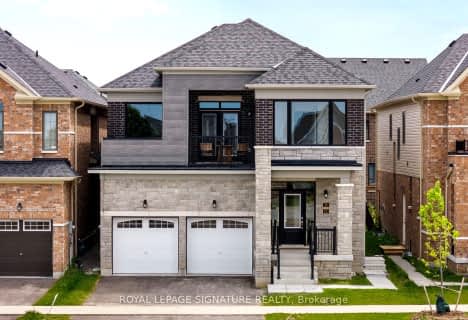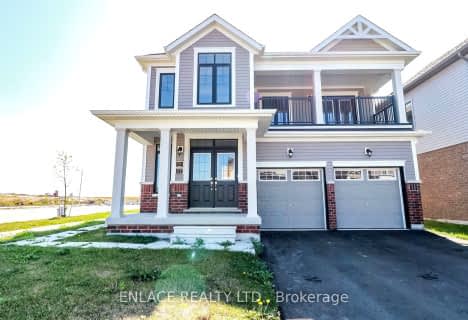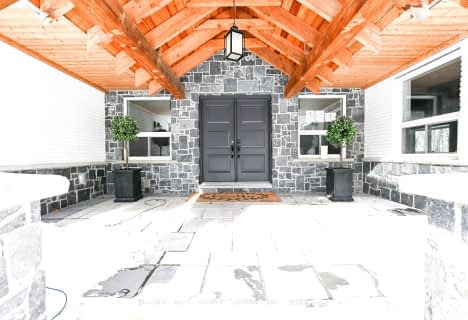Car-Dependent
- Almost all errands require a car.

École élémentaire La Source
Elementary: PublicSt. John Paul II Separate School
Elementary: CatholicSunnybrae Public School
Elementary: PublicHyde Park Public School
Elementary: PublicHewitt's Creek Public School
Elementary: PublicSaint Gabriel the Archangel Catholic School
Elementary: CatholicSimcoe Alternative Secondary School
Secondary: PublicBarrie North Collegiate Institute
Secondary: PublicSt Peter's Secondary School
Secondary: CatholicNantyr Shores Secondary School
Secondary: PublicEastview Secondary School
Secondary: PublicInnisdale Secondary School
Secondary: Public-
The Queensway Park
Barrie ON 0.94km -
Hurst Park
Barrie ON 2.66km -
Kuzmich Park
Grand Forest Dr (Golden Meadow Rd.), Barrie ON 2.77km
-
Scotiabank
688 Mapleview Dr E, Barrie ON L4N 0H6 2.26km -
PACE Credit Union
8034 Yonge St, Innisfil ON L9S 1L6 3.51km -
TD Bank Financial Group
7975 Yonge St, Innisfil ON L9S 1L2 3.69km
- 4 bath
- 6 bed
- 2500 sqft
25 Gateway Drive, Barrie, Ontario • L9V 0V5 • Rural Barrie Southeast
- 5 bath
- 5 bed
- 3000 sqft
128 Durham Avenue, Barrie, Ontario • L9J 0L8 • Rural Barrie Southeast














