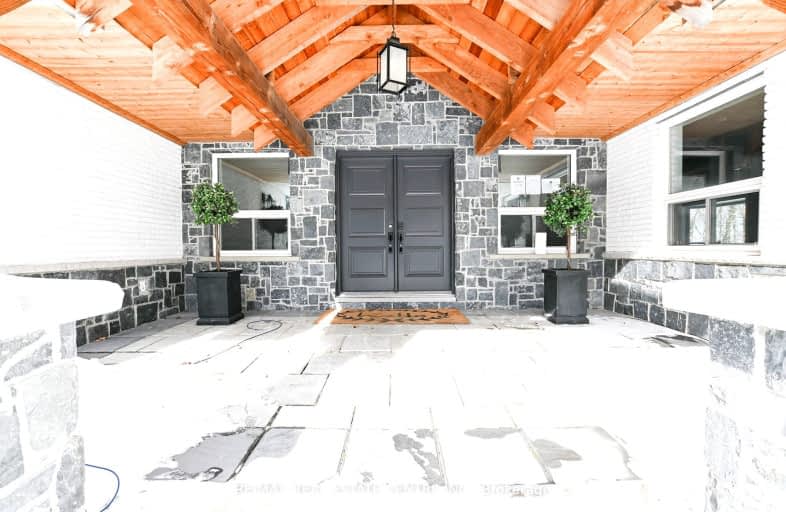Car-Dependent
- Almost all errands require a car.
Somewhat Bikeable
- Most errands require a car.

École élémentaire La Source
Elementary: PublicSt. John Paul II Separate School
Elementary: CatholicHyde Park Public School
Elementary: PublicAlgonquin Ridge Elementary School
Elementary: PublicHewitt's Creek Public School
Elementary: PublicSaint Gabriel the Archangel Catholic School
Elementary: CatholicSt Joseph's Separate School
Secondary: CatholicBarrie North Collegiate Institute
Secondary: PublicSt Peter's Secondary School
Secondary: CatholicNantyr Shores Secondary School
Secondary: PublicEastview Secondary School
Secondary: PublicInnisdale Secondary School
Secondary: Public-
M&M Food Market
190 Minet's Point Road Unit 1B, Barrie 5.24km -
Persian market
237 Mapleview Drive East, Barrie 5.89km -
Sunrise Wholesale Fruits & Vegetables
145 Big Bay Point Road, Barrie 6.01km
-
Beer Store 3429
640 Yonge Street, Barrie 3.73km -
Wine Rack
620 Yonge Street, Barrie 3.96km -
LCBO
461 Big Bay Point Road, Barrie 4.1km
-
Subway
827 Big Bay Point Road Bldg C2, Barrie 1.31km -
Get Roasted Café and Snack Bar
827 Big Bay Point Road, Barrie 1.32km -
The Corner Market
829 Big Bay Point Road Unit #E8, Barrie 1.32km
-
Get Roasted Café and Snack Bar
827 Big Bay Point Road, Barrie 1.32km -
Creative Bean
750 Big Bay Point Road, Barrie 1.8km -
Starbucks
620 Yonge Street, Barrie 3.96km
-
Scotiabank
688 Mapleview Drive East, Barrie 3km -
RBC Royal Bank
649 Yonge Street, Barrie 3.65km -
BMO Bank of Montreal
101-494 Big Bay Point Road, Barrie 3.82km
-
Petro-Canada & Car Wash
623 Yonge Street, Barrie 3.73km -
Shell
601 Yonge Street, Barrie 3.87km -
Shell Select Foodstore
601 Yonge Street, Barrie 3.87km
-
Oxygen Yoga and Fitness Barrie South
827 Big Bay Point Road Unit C5, Barrie 1.33km -
Body By Kat
161 Taylor Drive, Barrie 2.91km -
Olivia"s Toy Gym
2 Honey Crescent, Barrie 3.95km
-
Hyde Park
Barrie 1.13km -
Queensway Park
Barrie 1.18km -
Sandringham Park
74 Sandringham Drive, Barrie 1.75km
-
Barrie Public Library Painswick
48 Dean Avenue, Barrie 3.92km -
Innisfil ideaLAB & Library, Stroud Branch
7883 Yonge Street, Innisfil 5.28km -
Simcoe County Law Assn Library
114 Worsley Street, Barrie 6.88km
-
Barrie Family Medical Clinic
829 Big Bay Point Road, Barrie 1.24km -
The Aesthetic School of Canada
3-31 King Street, Barrie 3.65km -
New Life Family Pharmacy
201 Hurst Drive Unit 12, Barrie 3.75km
-
SHOPPERS DRUG MART
831 Big Bay Point Road, Barrie 1.22km -
Big Bay Point Guardian Pharmacy
750 Big Bay Point Road Unit 7, Barrie 1.8km -
Pharmasave Prince William
172 Prince William Way Unit 12, Barrie 2.09km
-
Heritage Square
623 Yonge Street, Barrie 3.81km -
Innisfil Shopping Plaza
7905 Yonge Street, Innisfil 5.15km -
Huronia Plaza
411 Huronia Road, Barrie 5.16km
-
Cineplex Cinemas North Barrie
507 Cundles Road East, Barrie 7.72km -
Galaxy Cinemas Barrie
72 Commerce Park Drive, Barrie 8.25km
-
BB Friday's / Sharon House
201 Hurst Drive Unit 8 & 9, Barrie 3.75km -
St. Louis Bar & Grill
350 Big Bay Point Road Unit 11, Barrie 4.81km -
Barnstormer Brewing & Distilling Co. Brewpub Restaurant
384 Yonge Street #3, Barrie 4.83km


