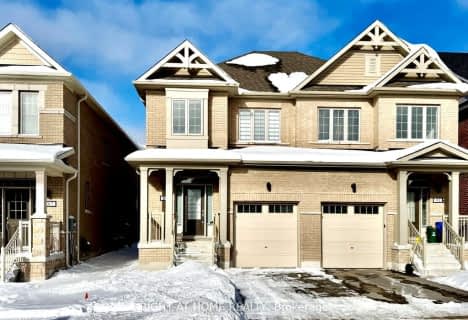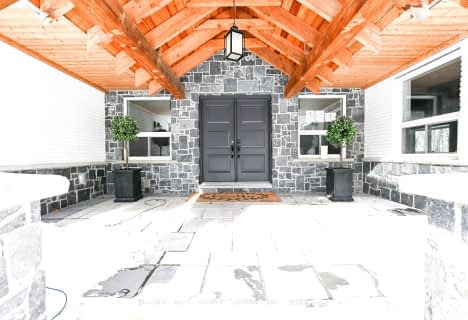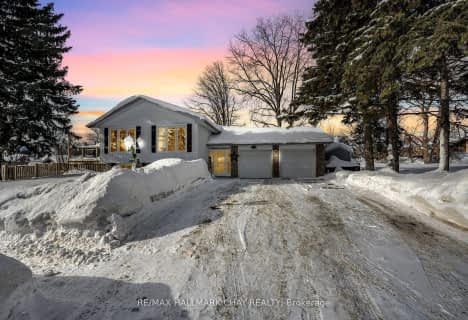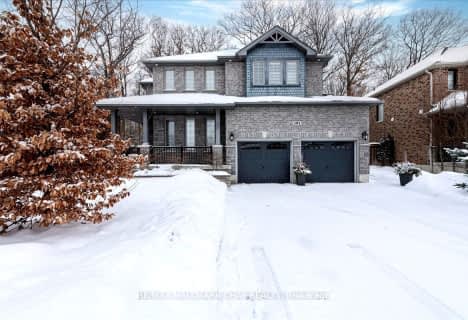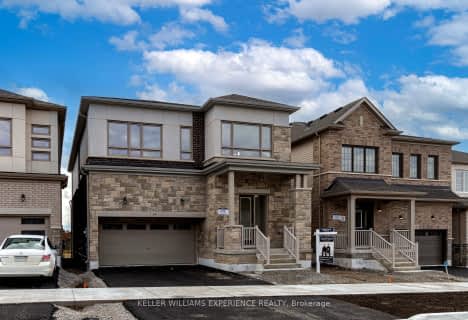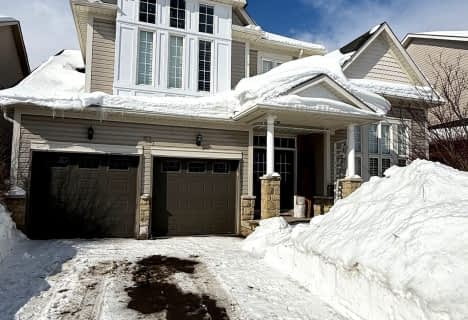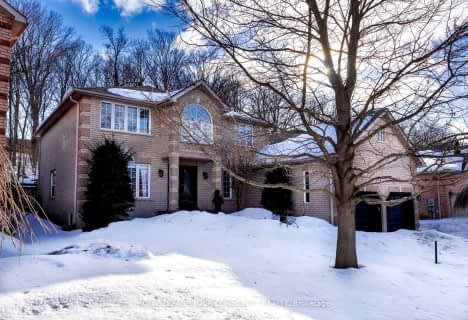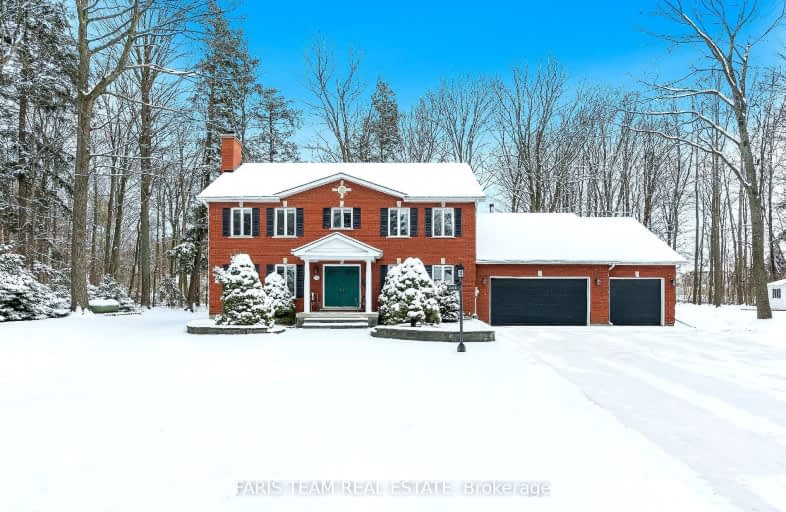
Car-Dependent
- Almost all errands require a car.
Somewhat Bikeable
- Most errands require a car.

École élémentaire La Source
Elementary: PublicSt. John Paul II Separate School
Elementary: CatholicHyde Park Public School
Elementary: PublicAlgonquin Ridge Elementary School
Elementary: PublicHewitt's Creek Public School
Elementary: PublicSaint Gabriel the Archangel Catholic School
Elementary: CatholicSimcoe Alternative Secondary School
Secondary: PublicBarrie North Collegiate Institute
Secondary: PublicSt Peter's Secondary School
Secondary: CatholicNantyr Shores Secondary School
Secondary: PublicEastview Secondary School
Secondary: PublicInnisdale Secondary School
Secondary: Public-
Wilkins Walk
2.53km -
Painswick Park
1 Ashford Dr, Barrie ON 2.81km -
Golden Meadow Park
Barrie ON 2.82km
-
TD Bank Financial Group
624 Yonge St (Yonge Street), Barrie ON L4N 4E6 3.37km -
BMO Bank of Montreal
601 Yonge St, Barrie ON L4N 4E5 3.41km -
BMO Bank of Montreal
279 Yonge St, Barrie ON L4N 7T9 3.48km
- 4 bath
- 5 bed
- 3000 sqft
254 Madelaine Drive, Barrie, Ontario • L9S 2Z4 • Painswick South
- 5 bath
- 5 bed
- 3000 sqft
128 Durham Avenue, Barrie, Ontario • L9J 0L8 • Rural Barrie Southeast


